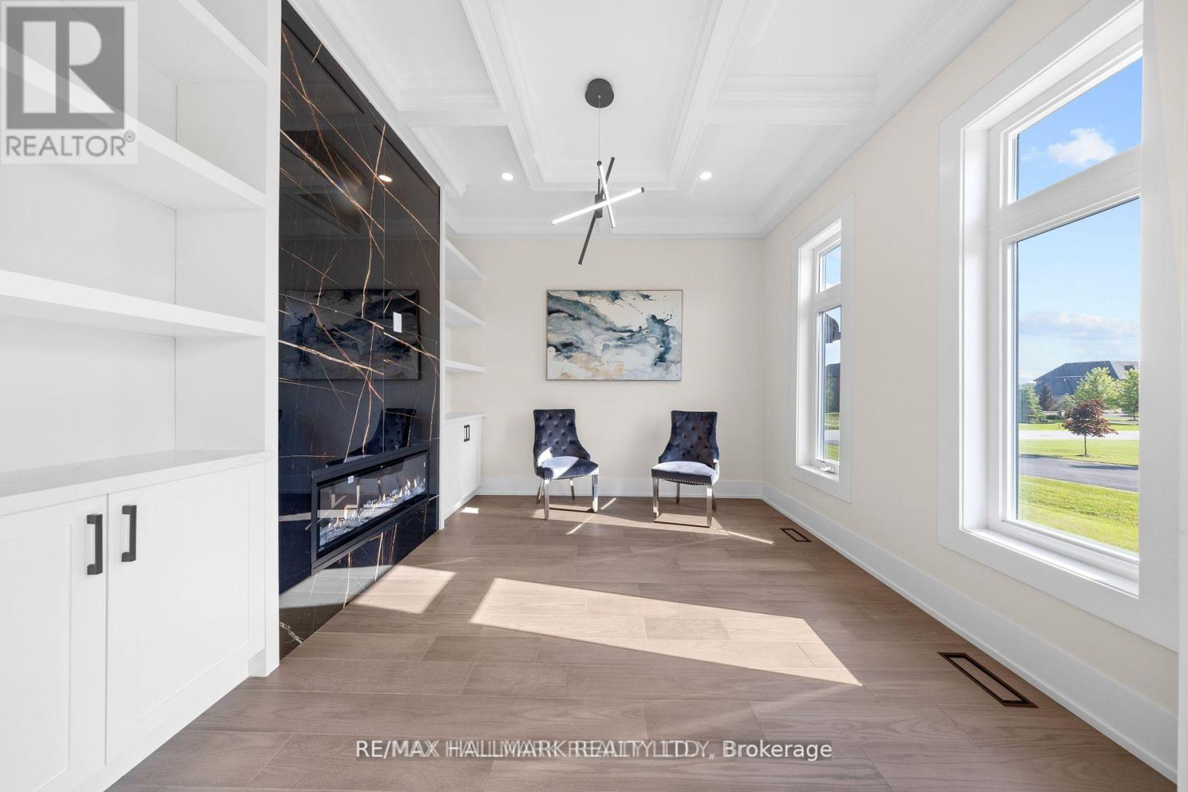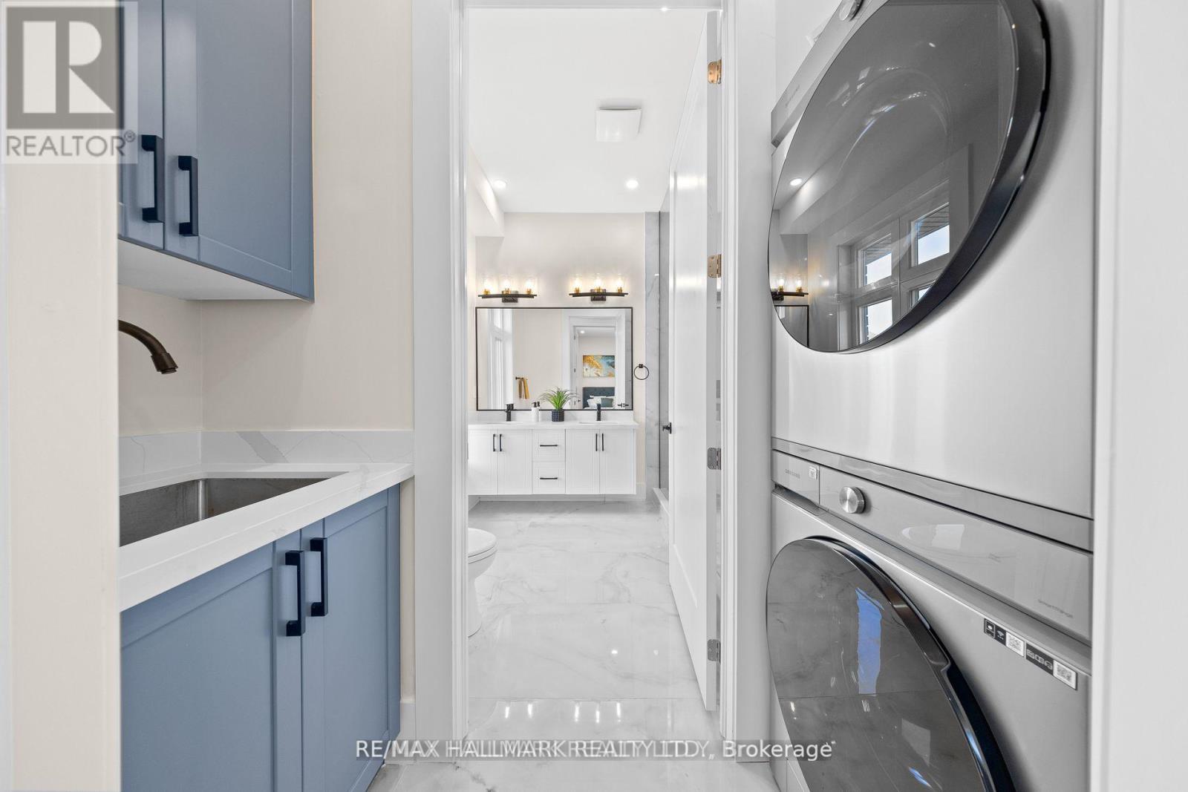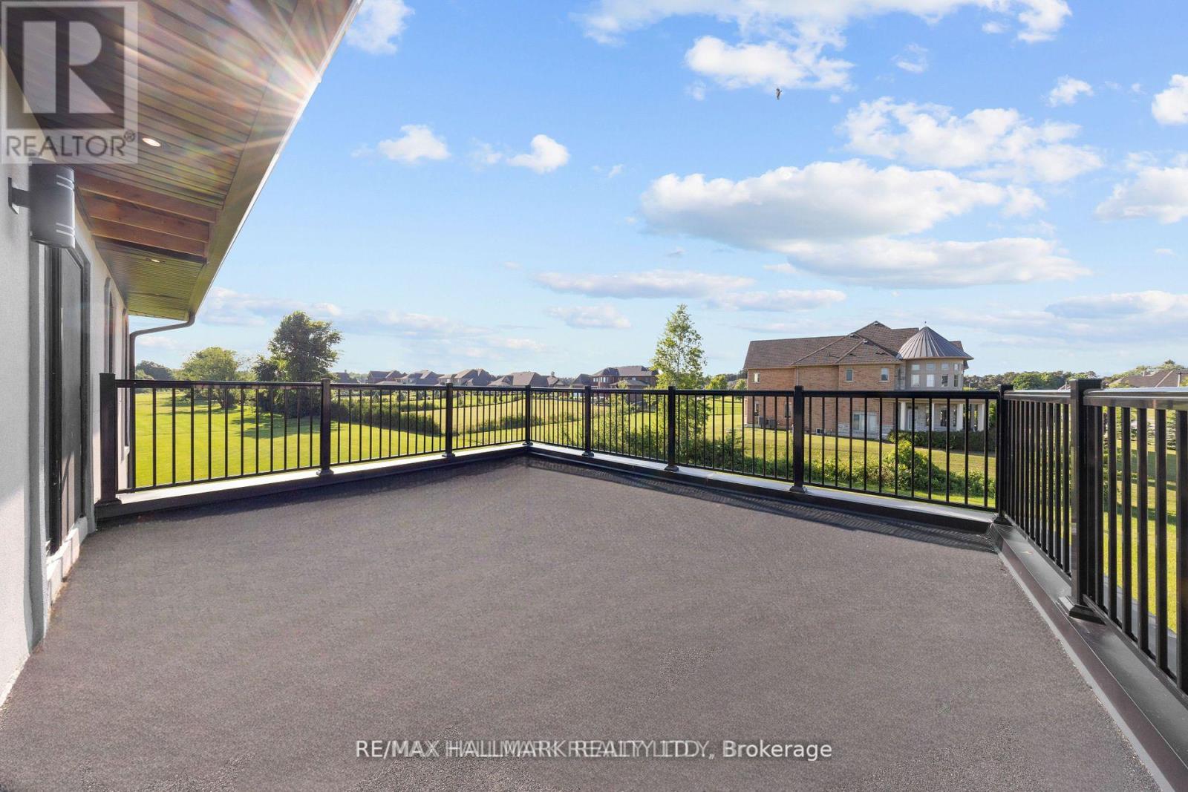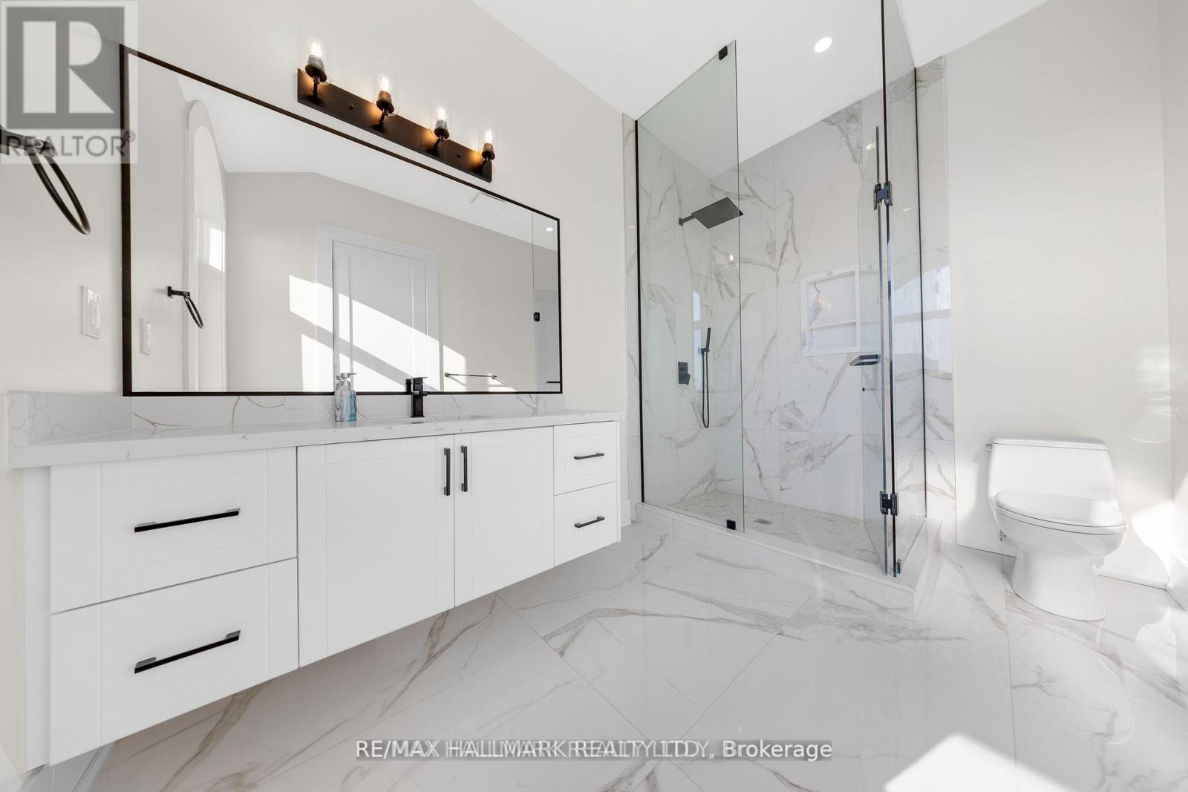1 Spruceview Place Whitchurch-Stouffville (Ballantrae), Ontario L4A 1W3
$4,199,999
Experience unparalleled luxury in this 9000 sq ft masterpiece by a Tarion licensed builder, located in the serene and prestigious community of Stouffville. This custom-built home combines modern amenities with timeless design, featuring 6 spacious bedrooms and an office, 8 lavish bathrooms with top-of-the-line fixtures, and an oversized 4-car garage that can accommodate over 20 cars, including the driveway. Enjoy effortless movement between floors with the elevator, and cozy up next to any of the 5 fireplaces throughout the home. The grand kitchen includes a separate butler's kitchen and pantry with its own appliances. The first floor boasts an in-law suite complete with a laundry area and full bath. The fully finished basement offers a wet bar, home cinema, gym room, and rough-in for a sauna. Three spacious balconies/terraces provide stunni (id:55026)
Property Details
| MLS® Number | N9052024 |
| Property Type | Single Family |
| Community Name | Ballantrae |
| Amenities Near By | Park |
| Features | Carpet Free, Sump Pump, In-law Suite, Sauna |
| Parking Space Total | 24 |
| View Type | View |
Building
| Bathroom Total | 8 |
| Bedrooms Above Ground | 6 |
| Bedrooms Total | 6 |
| Appliances | Range, Oven - Built-in, Water Heater, Cooktop, Dryer, Microwave, Oven, Refrigerator, Stove, Two Washers |
| Basement Development | Finished |
| Basement Features | Walk-up |
| Basement Type | N/a (finished) |
| Ceiling Type | Suspended Ceiling |
| Construction Style Attachment | Detached |
| Cooling Type | Central Air Conditioning |
| Exterior Finish | Brick, Stone |
| Fireplace Present | Yes |
| Flooring Type | Hardwood |
| Foundation Type | Insulated Concrete Forms |
| Half Bath Total | 1 |
| Heating Fuel | Natural Gas |
| Heating Type | Forced Air |
| Stories Total | 2 |
| Type | House |
| Utility Water | Municipal Water |
Parking
| Attached Garage |
Land
| Acreage | No |
| Land Amenities | Park |
| Sewer | Septic System |
| Size Depth | 154 Ft ,2 In |
| Size Frontage | 233 Ft ,6 In |
| Size Irregular | 233.5 X 154.2 Ft |
| Size Total Text | 233.5 X 154.2 Ft|1/2 - 1.99 Acres |
Rooms
| Level | Type | Length | Width | Dimensions |
|---|---|---|---|---|
| Second Level | Primary Bedroom | 6.2 m | 2.9 m | 6.2 m x 2.9 m |
| Second Level | Bedroom 2 | 3.3 m | 3.2 m | 3.3 m x 3.2 m |
| Second Level | Bedroom 3 | 4 m | 3.7 m | 4 m x 3.7 m |
| Second Level | Bedroom 4 | 3.5 m | 3.6 m | 3.5 m x 3.6 m |
| Lower Level | Kitchen | 2.2 m | 5.2 m | 2.2 m x 5.2 m |
| Lower Level | Recreational, Games Room | 7.3 m | 6.3 m | 7.3 m x 6.3 m |
| Main Level | Dining Room | 2.9 m | 2.1 m | 2.9 m x 2.1 m |
| Main Level | Office | 2.5 m | 2.6 m | 2.5 m x 2.6 m |
| Main Level | Great Room | 5.4 m | 3.3 m | 5.4 m x 3.3 m |
| Main Level | Kitchen | 6.5 m | 4.2 m | 6.5 m x 4.2 m |
| Main Level | Bedroom | 4.7 m | 4.3 m | 4.7 m x 4.3 m |
Interested?
Contact us for more information
Waran Athesivan
Salesperson

D2 - 795 Milner Avenue
Toronto, Ontario M1B 3C3
(416) 282-3333
(416) 272-3333
www.igniterealty.ca










































