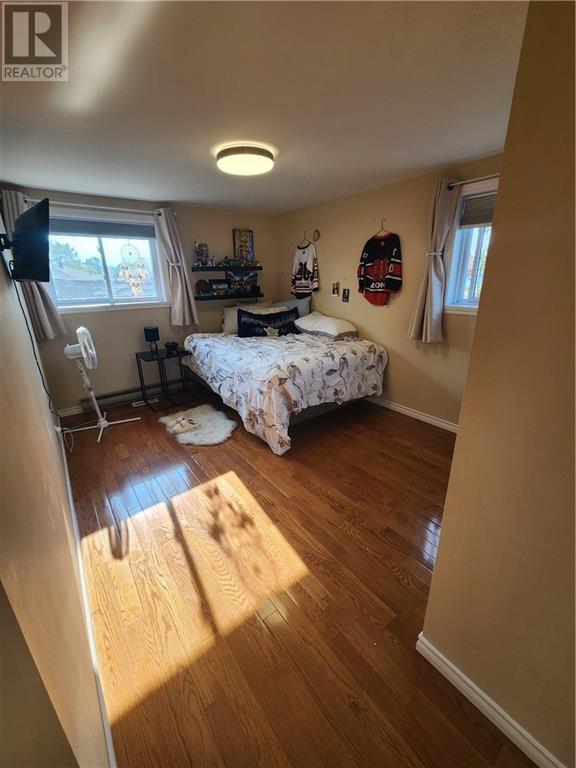1 Leap Court Cornwall, Ontario K6H 6M6
$639,900
Pride of ownership shows in this well maintained 2 Storey home with attached single car garage. Located on a quite cul-de-sac in a desirable east end location this home is ready for you to move in. Many improvements have been made to the home since 2017 costing over $102,000 too many to list. The main floor has a large living room with lots of natural light, dining room with wood burning fireplace and patio doors which lead to a large deck & swim spa. The kitchen has plenty of cupboards and an island for prepping as well as an office with a 2 piece bathroom. Walk up the stairs from the foyer to the second floor mezzanine which overlooks the living room. On the second floor there is a large primary bedroom with a walk-in closet and a 2 piece ensuite. Two more bedrooms and a 3 piece bathroom finish off the second level. The basement has a rec-room, 4th bedroom, 4th bathroom, laundry, storage room, utility room and a cold storage. Don't wait, call today for a private viewing. (id:55026)
Property Details
| MLS® Number | 1415062 |
| Property Type | Single Family |
| Neigbourhood | Cornwall |
| Amenities Near By | Public Transit, Shopping |
| Communication Type | Internet Access |
| Easement | Unknown |
| Features | Cul-de-sac, Flat Site, Automatic Garage Door Opener |
| Parking Space Total | 4 |
| Road Type | Paved Road |
| Storage Type | Storage Shed |
| Structure | Deck |
Building
| Bathroom Total | 4 |
| Bedrooms Above Ground | 3 |
| Bedrooms Below Ground | 1 |
| Bedrooms Total | 4 |
| Appliances | Dryer, Blinds |
| Basement Development | Finished |
| Basement Type | Full (finished) |
| Constructed Date | 1979 |
| Construction Style Attachment | Detached |
| Cooling Type | Central Air Conditioning |
| Exterior Finish | Brick, Siding |
| Fire Protection | Smoke Detectors |
| Fireplace Present | Yes |
| Fireplace Total | 1 |
| Fixture | Drapes/window Coverings |
| Flooring Type | Hardwood, Tile, Vinyl |
| Foundation Type | Poured Concrete |
| Half Bath Total | 2 |
| Heating Fuel | Natural Gas |
| Heating Type | Forced Air |
| Stories Total | 2 |
| Type | House |
| Utility Water | Municipal Water |
Parking
| Attached Garage | |
| Surfaced |
Land
| Acreage | No |
| Fence Type | Fenced Yard |
| Land Amenities | Public Transit, Shopping |
| Sewer | Municipal Sewage System |
| Size Depth | 96 Ft |
| Size Frontage | 43 Ft |
| Size Irregular | 43.01 Ft X 96 Ft (irregular Lot) |
| Size Total Text | 43.01 Ft X 96 Ft (irregular Lot) |
| Zoning Description | Residential |
Rooms
| Level | Type | Length | Width | Dimensions |
|---|---|---|---|---|
| Second Level | Primary Bedroom | 11'5" x 15'6" | ||
| Second Level | Other | 8'8" x 11'2" | ||
| Second Level | 2pc Ensuite Bath | 4'0" x 4'8" | ||
| Second Level | Bedroom | 9'5" x 11'6" | ||
| Second Level | Bedroom | 9'11" x 12'3" | ||
| Second Level | 3pc Bathroom | 6'7" x 9'5" | ||
| Basement | Storage | 8'3" x 9'11" | ||
| Basement | Utility Room | 8'2" x 12'4" | ||
| Basement | Laundry Room | 10'1" x 11'5" | ||
| Main Level | Kitchen | 12'4" x 14'1" | ||
| Main Level | Dining Room | 13'10" x 15'2" | ||
| Main Level | Living Room | 13'0" x 17'0" |
Utilities
| Fully serviced | Available |
https://www.realtor.ca/real-estate/27507754/1-leap-court-cornwall-cornwall
Interested?
Contact us for more information

Chris Harrop
Broker

649 Second St E
Cornwall, Ontario K6H 1Z7
(613) 938-8100
(613) 938-3295
www.remaxmarquis.ca/
































