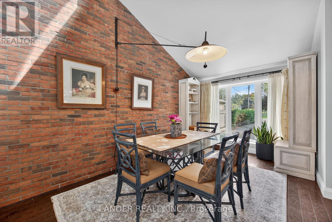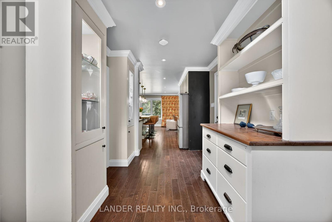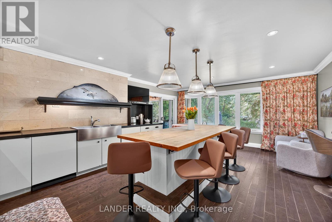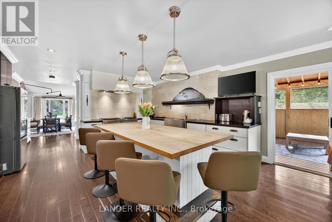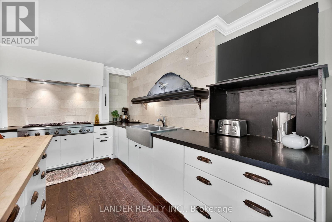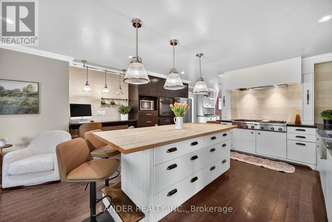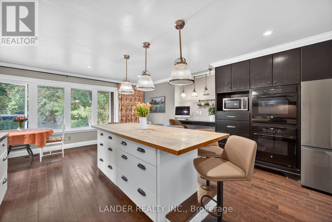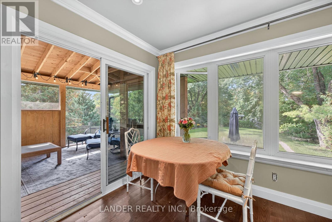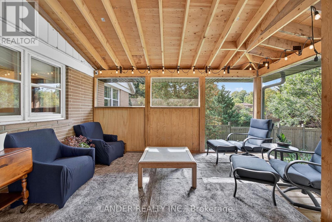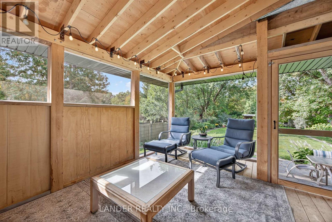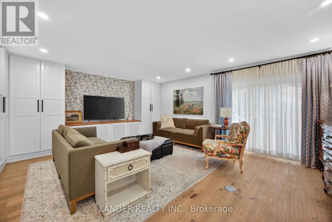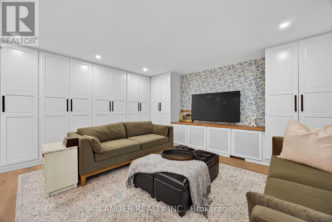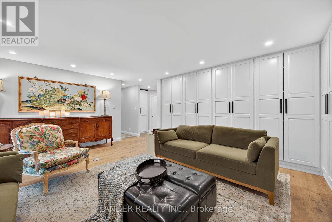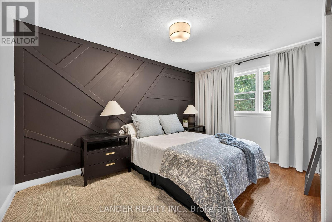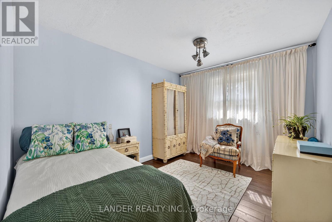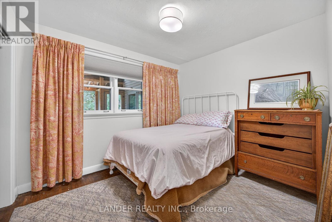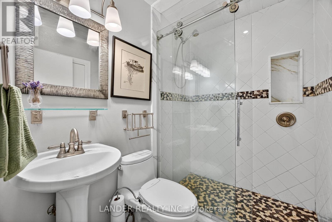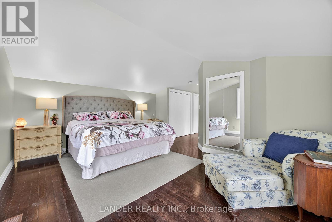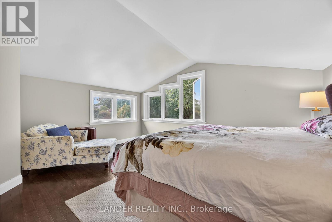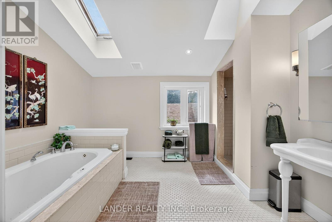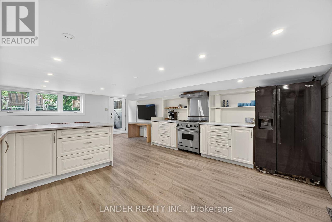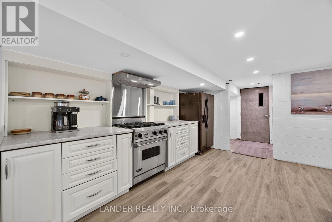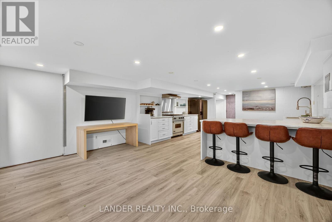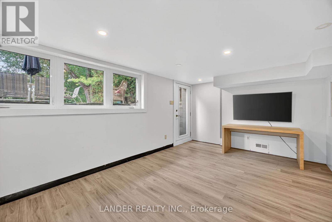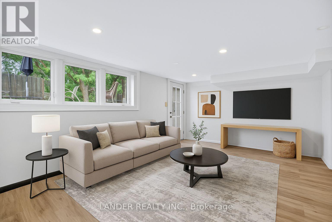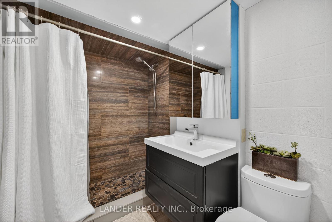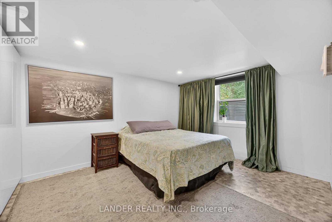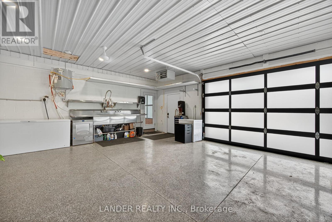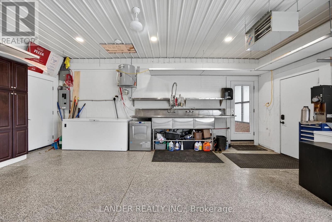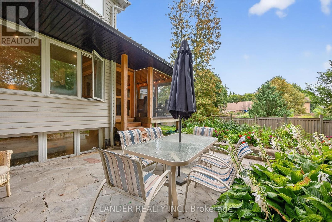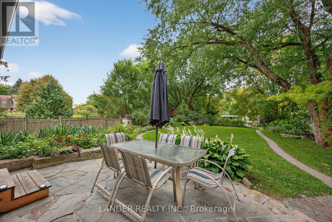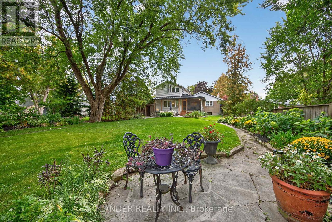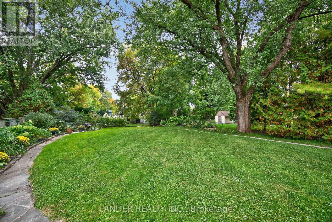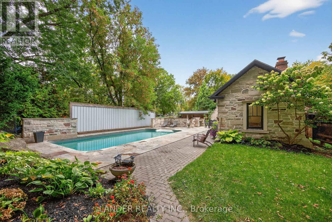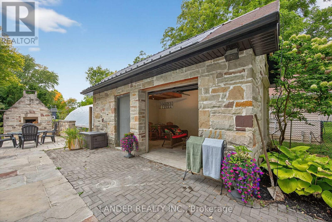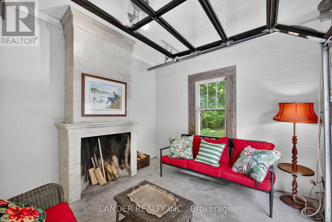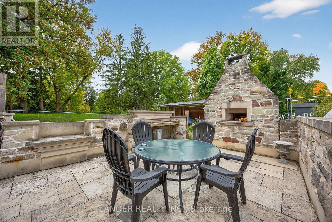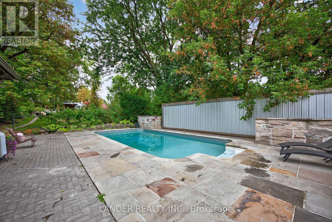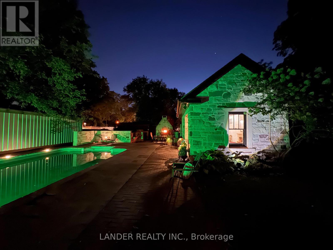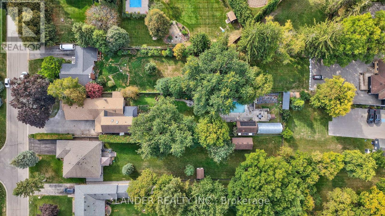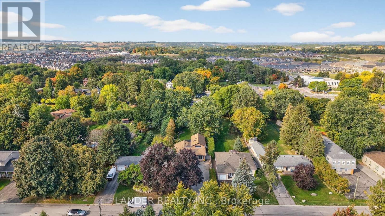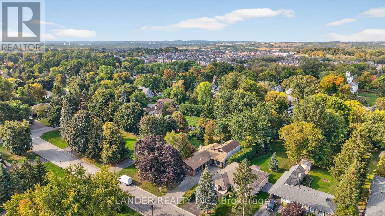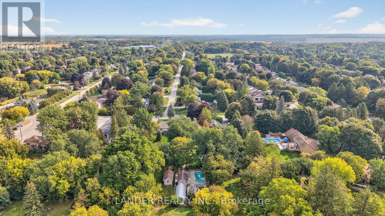10 Charles Street East Gwillimbury, Ontario L0G 1V0
$1,499,000
The one that has it all - family living, entertaining, & room to build your dreams. Welcome to 10 Charles Street, where function meets family & every detail has been designed for living, entertaining, & working in style. Mornings begin in the heart of the home: a sun-filled, eat-in kitchen w/ premium appliances, including a 48-inch range, 2 dishwashers & 2 ovens. There's space for everyone to gather before the day begins, or step into the screened 3-season porch & enjoy your coffee overlooking the private backyard oasis. Afternoons are made for living - teenagers splashing in the inground pool, friends stopping by for BBQs & homemade pizza from your own stone oven, or unwinding in the cabana complete w/ a 2-piece bath & wood-burning fireplace. The deep, mature lot offers privacy, manicured flower gardens, a lush lawn & a vegetable garden with an automated greenhouse & drip lines, plus a walk-in fridge (app-controlled) & cold room for storing your harvest. Inside, soaring ceilings & custom built-ins give the main floor warmth & function, while multiple laundry areas & a walk-up basement w/ full kitchen, bedroom, bath, & living room create the perfect in-law or multi-generational setup. For entrepreneurs, tradespeople, or hobbyists, the newly built 24 x 32 heated garage is a dream - fully insulated w/ its own furnace, water heater, epoxy floors, built-in cabinets, commercial sink & separate power sources. The extra-wide driveway offers ample parking for multiple vehicles, RVs, or trailers, complete w/ twist-lock outlets & side storage areas for tools & materials. At the end of the day, retreat upstairs to your private primary suite w/ a jetted tub, heated floors, & boutique hotel vibes. This isn't just a house - it's a property that adapts to your lifestyle. Whether you're a contractor, gardener, multi-generational family, or entertainer, 10 Charles Street offers the kind of versatility & features you won't find in new builds, all just minutes to the 404 & EG GO Train (id:55026)
Property Details
| MLS® Number | N12415918 |
| Property Type | Single Family |
| Community Name | Sharon |
| Amenities Near By | Park, Schools |
| Community Features | Community Centre |
| Equipment Type | Water Heater - Gas, Water Heater |
| Features | Carpet Free |
| Parking Space Total | 10 |
| Pool Type | Inground Pool |
| Rental Equipment Type | Water Heater - Gas, Water Heater |
Building
| Bathroom Total | 3 |
| Bedrooms Above Ground | 4 |
| Bedrooms Below Ground | 1 |
| Bedrooms Total | 5 |
| Appliances | Central Vacuum, Cooktop, Dishwasher, Dryer, Freezer, Cooktop - Gas, Oven, Stove, Water Heater, Washer, Window Coverings, Refrigerator |
| Basement Development | Finished |
| Basement Features | Walk-up |
| Basement Type | N/a (finished) |
| Construction Style Attachment | Detached |
| Cooling Type | Central Air Conditioning |
| Exterior Finish | Brick, Vinyl Siding |
| Flooring Type | Hardwood |
| Foundation Type | Block |
| Heating Fuel | Natural Gas |
| Heating Type | Forced Air |
| Stories Total | 2 |
| Size Interior | 2,000 - 2,500 Ft2 |
| Type | House |
| Utility Water | Municipal Water |
Parking
| Attached Garage | |
| Garage |
Land
| Acreage | No |
| Land Amenities | Park, Schools |
| Sewer | Septic System |
| Size Depth | 329 Ft ,7 In |
| Size Frontage | 60 Ft |
| Size Irregular | 60 X 329.6 Ft |
| Size Total Text | 60 X 329.6 Ft |
Rooms
| Level | Type | Length | Width | Dimensions |
|---|---|---|---|---|
| Second Level | Primary Bedroom | 5.06 m | 4.18 m | 5.06 m x 4.18 m |
| Basement | Bedroom 5 | 4.6 m | 3.33 m | 4.6 m x 3.33 m |
| Basement | Kitchen | 4.68 m | 3.75 m | 4.68 m x 3.75 m |
| Basement | Family Room | 4.67 m | 3.95 m | 4.67 m x 3.95 m |
| Main Level | Living Room | 6.05 m | 5.44 m | 6.05 m x 5.44 m |
| Main Level | Dining Room | 5.12 m | 3.14 m | 5.12 m x 3.14 m |
| Main Level | Kitchen | 7.01 m | 5.01 m | 7.01 m x 5.01 m |
| Main Level | Bedroom 2 | 4.16 m | 3.54 m | 4.16 m x 3.54 m |
| Main Level | Bedroom 3 | 3.53 m | 3.06 m | 3.53 m x 3.06 m |
| Main Level | Bedroom 4 | 3.32 m | 2.91 m | 3.32 m x 2.91 m |
https://www.realtor.ca/real-estate/28889442/10-charles-street-east-gwillimbury-sharon-sharon
Contact Us
Contact us for more information
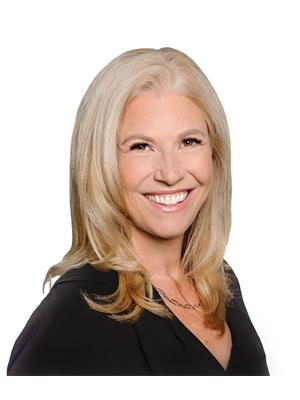
Lee Lander
Broker of Record
www.leelander.com/
www.facebook.com/LeeLander.ShaiLander/
twitter.com/Lee_Shai_Lander
www.linkedin.com/in/lee-lander-58695614/
110 Pony Dr #4
Newmarket, Ontario L3Y 7B6
(905) 218-3677
(905) 784-1111
HTTP://www.landerrealty.ca






