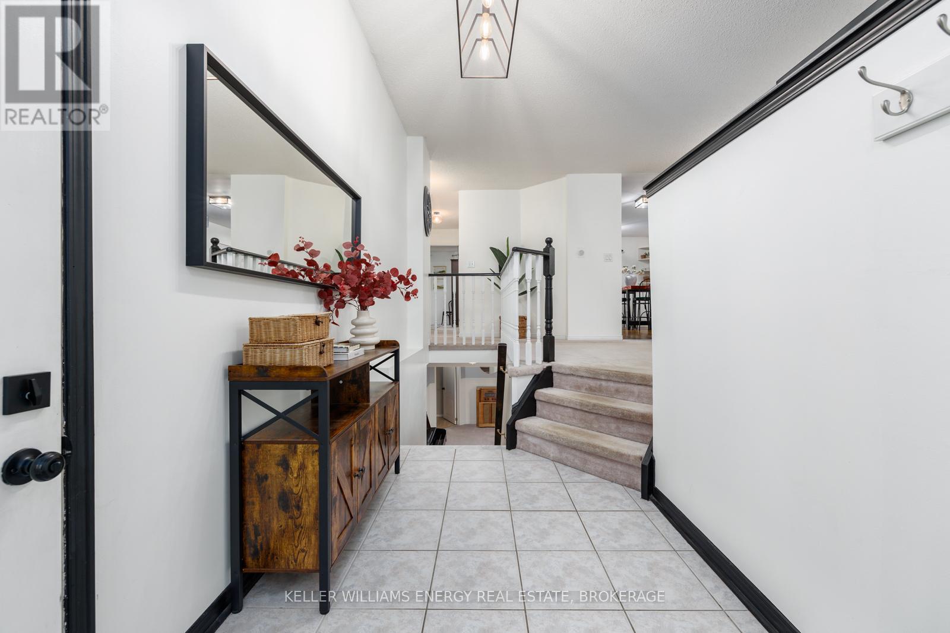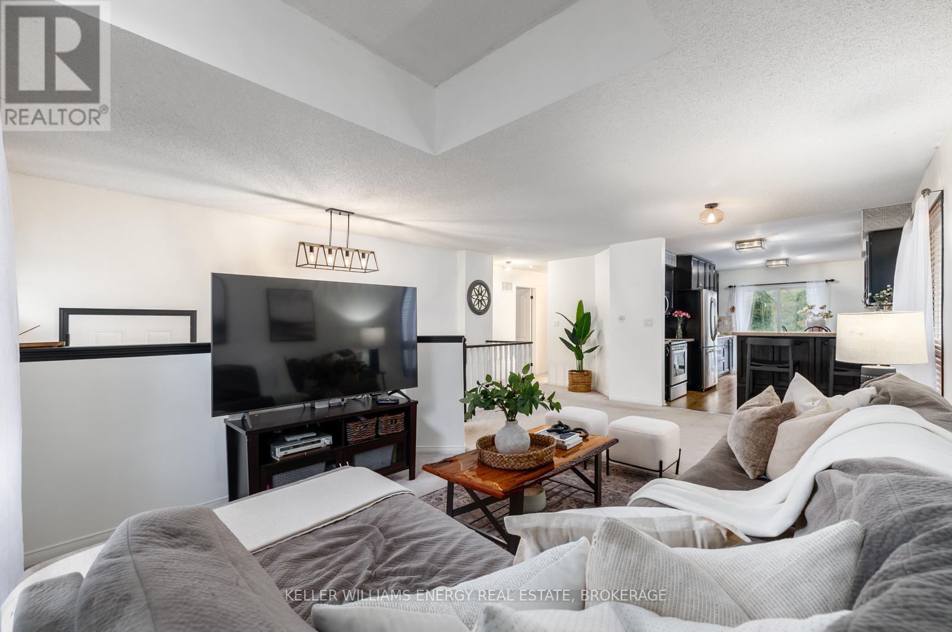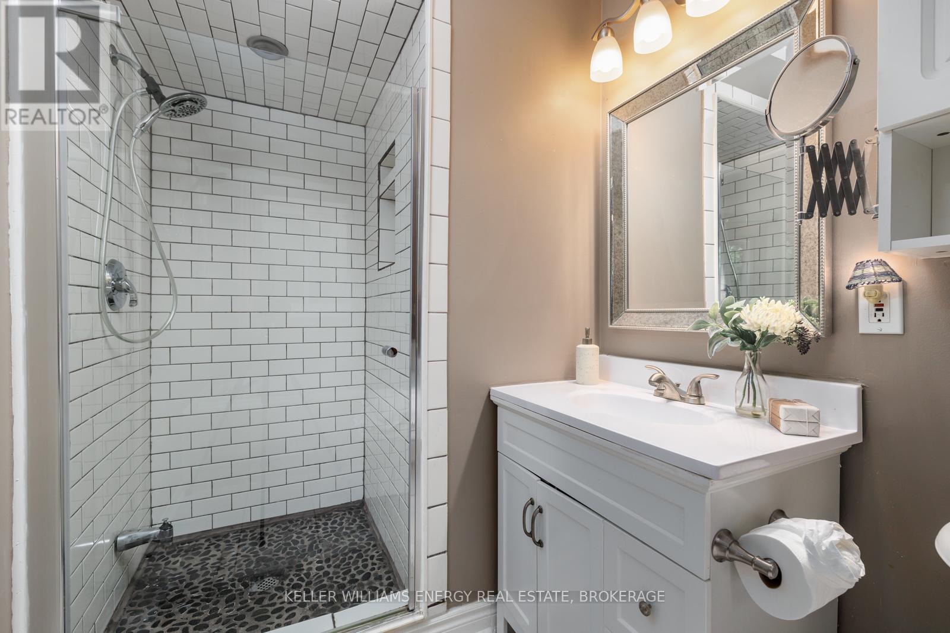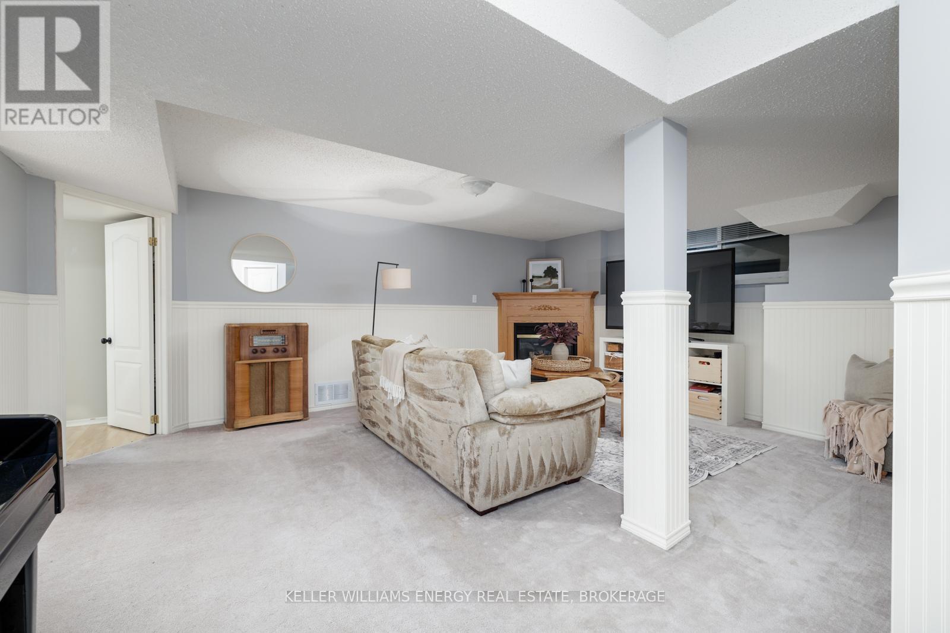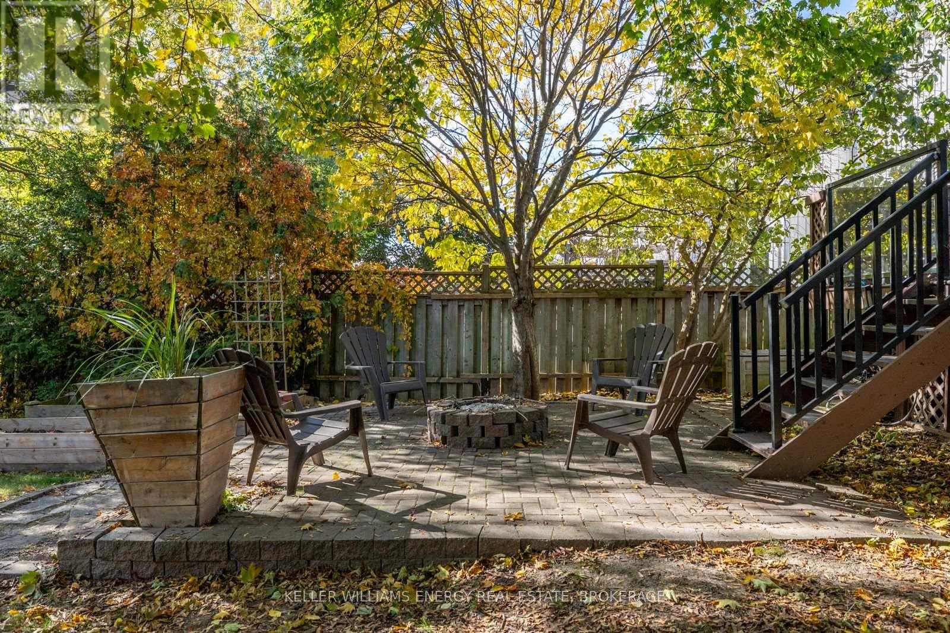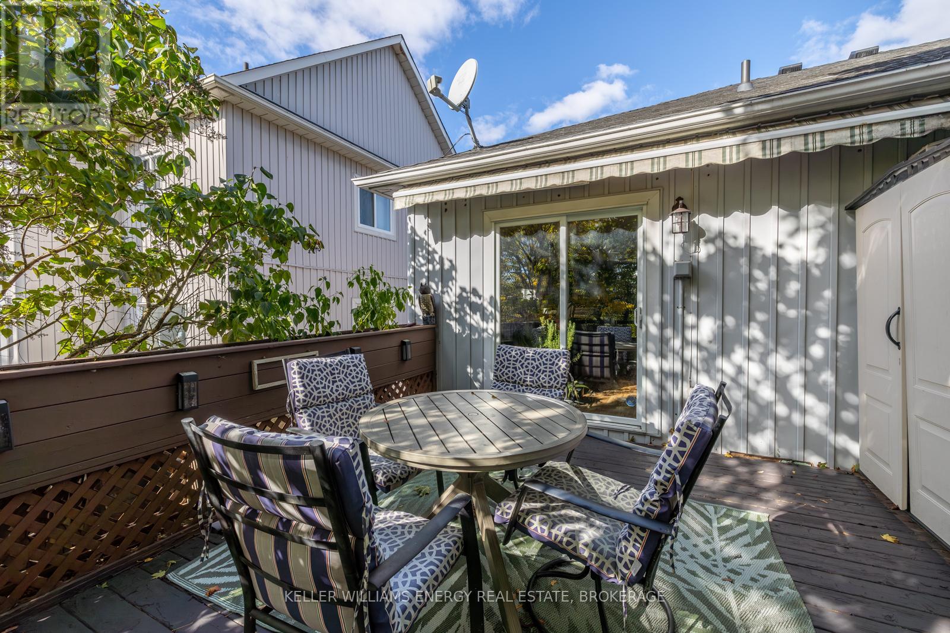81 Bridges Drive Clarington (Newcastle), Ontario L1B 1M7
$699,000
Discover your dream home in this stunning 2+2 detached raised bungalow located in a highly sought-after neighborhood, backing onto a ravine in the heart of Newcastle! This inviting residence features an eat-in kitchen adorned with elegant quartz countertops, complete with a sliding glass door that opens to a deck overlooking the pristine fiberglass inground pool perfect for summer gatherings and relaxation. The primary bedroom is decorated with a beautiful feature wall and also has a stunning 5 pc ensuite with a soaker tub! The finished basement adds extra living space and 2 additional large bedrooms. Fresh paint throughout this wonderful home enhances the modern appeal. **** EXTRAS **** With a remarkable 13-foot ceiling in the garage, there's ample room to accommodate a hoist and additional storage. This home seamlessly blends comfort, style, and functionality in an ideal setting. (id:55026)
Property Details
| MLS® Number | E9768982 |
| Property Type | Single Family |
| Community Name | Newcastle |
| Parking Space Total | 4 |
| Pool Type | Inground Pool |
Building
| Bathroom Total | 3 |
| Bedrooms Above Ground | 2 |
| Bedrooms Below Ground | 2 |
| Bedrooms Total | 4 |
| Appliances | Dishwasher, Dryer, Microwave, Refrigerator |
| Architectural Style | Raised Bungalow |
| Basement Development | Finished |
| Basement Type | N/a (finished) |
| Construction Style Attachment | Detached |
| Cooling Type | Central Air Conditioning |
| Exterior Finish | Vinyl Siding, Stone |
| Fireplace Present | Yes |
| Flooring Type | Carpeted, Laminate |
| Foundation Type | Concrete |
| Heating Fuel | Natural Gas |
| Heating Type | Forced Air |
| Stories Total | 1 |
| Type | House |
| Utility Water | Municipal Water |
Parking
| Attached Garage |
Land
| Acreage | No |
| Sewer | Sanitary Sewer |
| Size Depth | 131 Ft ,4 In |
| Size Frontage | 49 Ft ,11 In |
| Size Irregular | 49.97 X 131.36 Ft |
| Size Total Text | 49.97 X 131.36 Ft |
Rooms
| Level | Type | Length | Width | Dimensions |
|---|---|---|---|---|
| Basement | Recreational, Games Room | 4.46 m | 5.33 m | 4.46 m x 5.33 m |
| Basement | Bedroom 3 | 3.76 m | 2.87 m | 3.76 m x 2.87 m |
| Basement | Bedroom 4 | 3.79 m | 3.45 m | 3.79 m x 3.45 m |
| Upper Level | Living Room | 6.21 m | 3.57 m | 6.21 m x 3.57 m |
| Upper Level | Kitchen | 4.94 m | 3.12 m | 4.94 m x 3.12 m |
| Upper Level | Primary Bedroom | 3.47 m | 5.07 m | 3.47 m x 5.07 m |
| Upper Level | Bedroom 2 | 2.63 m | 3.86 m | 2.63 m x 3.86 m |
https://www.realtor.ca/real-estate/27596536/81-bridges-drive-clarington-newcastle-newcastle
Interested?
Contact us for more information

Nick Moretti
Salesperson
www.morettirealestate.ca/
https://www.instagram.com/morettirealestate/?hl=en
https://www.facebook.com/MorettiRealEstate

285 Taunton Rd E Unit 1
Oshawa, Ontario L1G 3V2
(905) 723-5944
(905) 576-2253




