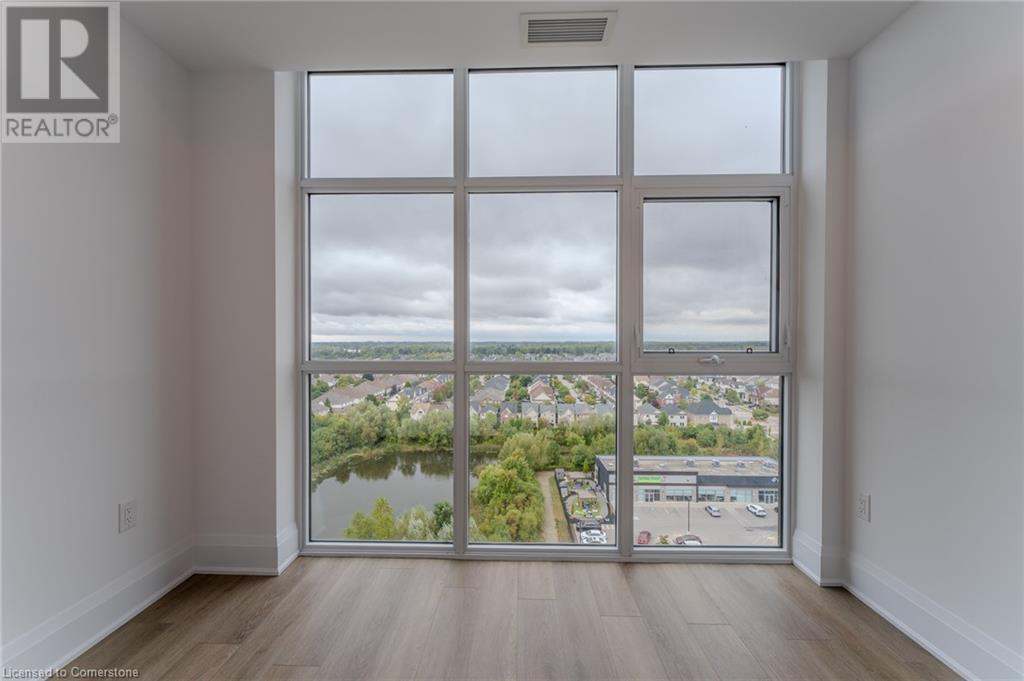470 Dundas Street E Unit# 1205 Waterdown, Ontario L8B 2A6
$2,900 Monthly
Insurance
Stunning two-bedroom, two-bathroom corner unit in Waterdown's one and only Trend 3 condos!! Crafted by the award-winning New Horizon Development Group, this gorgeous building perfectly combines luxury and convenience. Two underground parking spaces are included in the rent, making this a great option for professionals and commuters. The floor to ceiling windows throughout the unit basks the space in natural light. The kitchen boasts quartz countertops, a breakfast bar, and brand new, out of the box stainless steel appliances including a dishwasher. The spacious living room is perfect for both unwinding and entertaining. Both bedrooms feature plenty of closet space for storage, and stunning north-facing views. Enjoy the convenient in-suite laundry and comfortable central air conditioning. Building amenities include a fitness center and 4th floor terrace equipped with BBQs. This location offers quick and easy access to the QEW, and Aldershot GO is just minutes away. (id:55026)
Property Details
| MLS® Number | 40663177 |
| Property Type | Single Family |
| Amenities Near By | Park, Place Of Worship, Playground, Public Transit, Schools, Shopping |
| Community Features | High Traffic Area, Community Centre |
| Equipment Type | None |
| Features | Balcony, Paved Driveway, Automatic Garage Door Opener |
| Parking Space Total | 2 |
| Rental Equipment Type | None |
| Storage Type | Locker |
Building
| Bathroom Total | 2 |
| Bedrooms Above Ground | 2 |
| Bedrooms Total | 2 |
| Amenities | Exercise Centre, Party Room |
| Appliances | Dishwasher, Dryer, Microwave, Refrigerator, Stove, Washer |
| Basement Type | None |
| Construction Style Attachment | Attached |
| Cooling Type | Central Air Conditioning |
| Exterior Finish | Stone, Stucco |
| Foundation Type | Poured Concrete |
| Heating Fuel | Electric |
| Heating Type | Heat Pump |
| Stories Total | 1 |
| Size Interior | 880 Sqft |
| Type | Apartment |
| Utility Water | Municipal Water |
Parking
| Underground | |
| None |
Land
| Access Type | Highway Access, Highway Nearby |
| Acreage | No |
| Land Amenities | Park, Place Of Worship, Playground, Public Transit, Schools, Shopping |
| Sewer | Municipal Sewage System |
| Size Frontage | 1 Ft |
| Size Total Text | 1/2 - 1.99 Acres |
| Zoning Description | Uc-12 |
Rooms
| Level | Type | Length | Width | Dimensions |
|---|---|---|---|---|
| Main Level | Bedroom | 10'9'' x 9'2'' | ||
| Main Level | Great Room | 11'10'' x 15'0'' | ||
| Main Level | Kitchen | 7'6'' x 8'0'' | ||
| Main Level | 3pc Bathroom | 7'9'' x 4'11'' | ||
| Main Level | 4pc Bathroom | 7'9'' x 4'11'' | ||
| Main Level | Primary Bedroom | 9'3'' x 11'3'' |
https://www.realtor.ca/real-estate/27544986/470-dundas-street-e-unit-1205-waterdown
Interested?
Contact us for more information

Robert Cekan
Broker
www.robertcekan.com/
130 King Street W. Suite 1900d
Toronto, Ontario M5X 1E3
(888) 311-1172



















