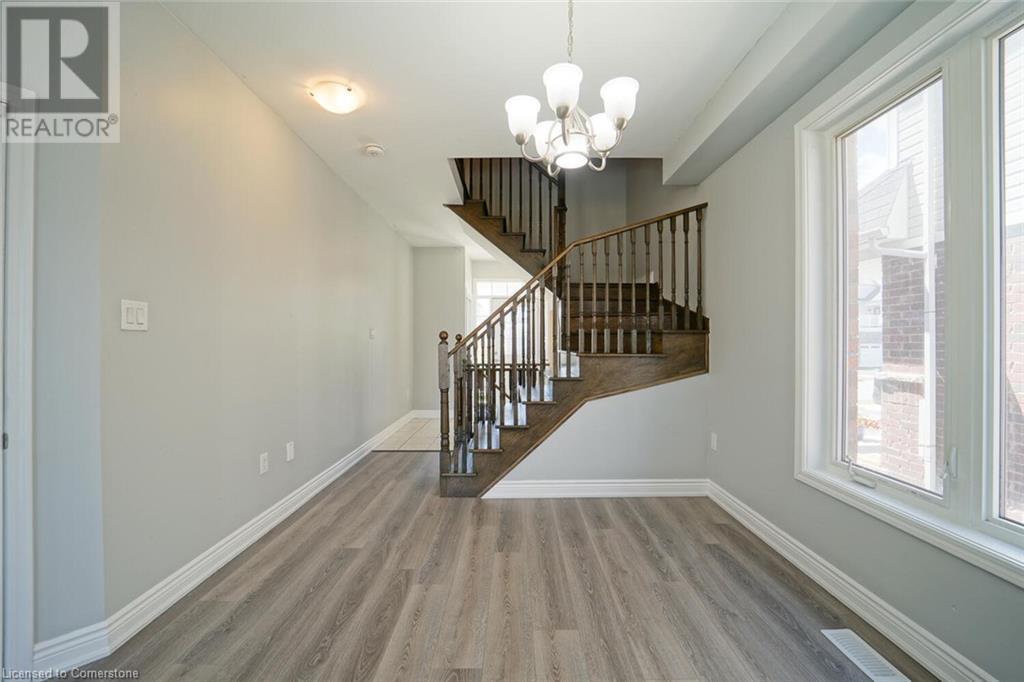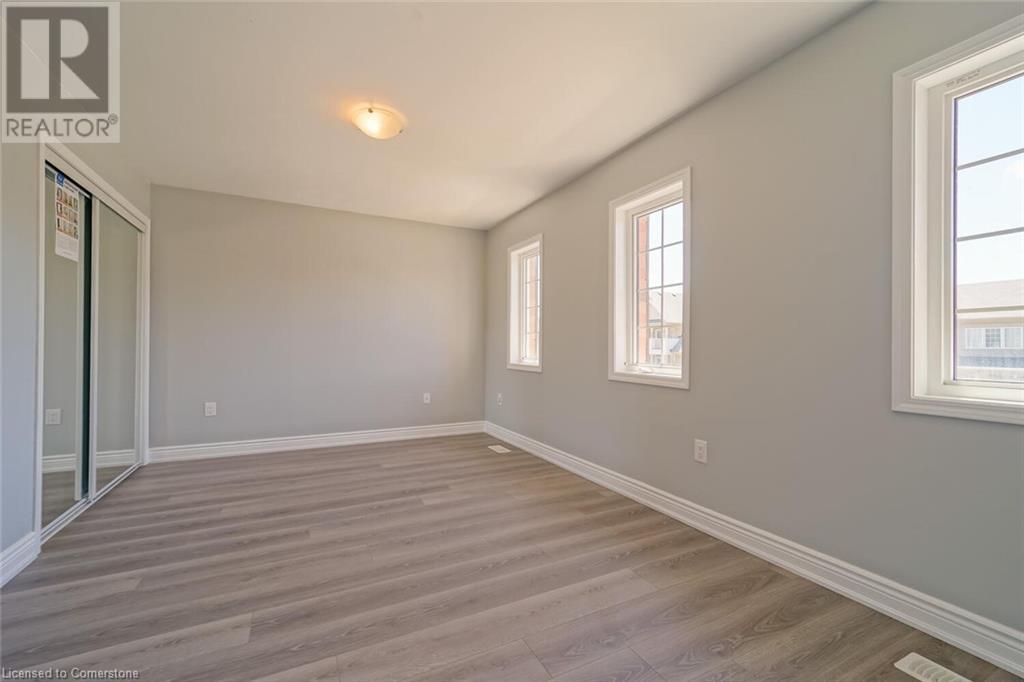53 Sinden Road Brantford, Ontario N3T 0P8
$3,500 Monthly
Beautiful 4 Bedroom Double Car Garage Detached Home in Friendly Neighborhood. Carpet Free House. This House is Fully Furnished. Just Bring your Bags and Start Living. Spacious Living/Family Room. Quartz Counter & Backsplash in Kitchen. Oak Staircase and Large Primary Bedroom with Ensuite and 3 More Spacious Rooms and 1 Common Washroom on 2nd Floor. Laundry is on Second floor for more Convenience. Basement is Rented Separately. EXTRAS: All Stainless Steel Appliances, Laminate Floor and Tiles Throughout. Close to School, Parks and other Amenities (id:55026)
Property Details
| MLS® Number | 40662315 |
| Property Type | Single Family |
| Amenities Near By | Public Transit, Schools, Shopping |
| Community Features | School Bus |
| Equipment Type | Water Heater |
| Parking Space Total | 2 |
| Rental Equipment Type | Water Heater |
Building
| Bathroom Total | 3 |
| Bedrooms Above Ground | 4 |
| Bedrooms Total | 4 |
| Appliances | Dryer, Microwave, Refrigerator, Stove, Washer, Window Coverings |
| Architectural Style | 2 Level |
| Basement Type | None |
| Constructed Date | 2018 |
| Construction Style Attachment | Detached |
| Cooling Type | Central Air Conditioning |
| Exterior Finish | Brick |
| Half Bath Total | 1 |
| Heating Fuel | Natural Gas |
| Stories Total | 2 |
| Size Interior | 1893 Sqft |
| Type | House |
| Utility Water | Municipal Water |
Parking
| Attached Garage |
Land
| Access Type | Road Access, Highway Access |
| Acreage | No |
| Land Amenities | Public Transit, Schools, Shopping |
| Sewer | Municipal Sewage System |
| Size Depth | 95 Ft |
| Size Frontage | 36 Ft |
| Size Total Text | Unknown |
| Zoning Description | R1 |
Rooms
| Level | Type | Length | Width | Dimensions |
|---|---|---|---|---|
| Second Level | 3pc Bathroom | '' | ||
| Second Level | 4pc Bathroom | Measurements not available | ||
| Second Level | Bedroom | 11'2'' x 10'6'' | ||
| Second Level | Bedroom | 10'2'' x 9'8'' | ||
| Second Level | Bedroom | 11'2'' x 10'2'' | ||
| Second Level | Primary Bedroom | 13'7'' x 12'7'' | ||
| Main Level | 2pc Bathroom | Measurements not available | ||
| Main Level | Kitchen | 12'10'' x 11'5'' | ||
| Main Level | Family Room | 13'7'' x 11'4'' | ||
| Main Level | Dining Room | 13'9'' x 12'4'' |
https://www.realtor.ca/real-estate/27535756/53-sinden-road-brantford
Interested?
Contact us for more information
Ravi Baghla
Salesperson
295 Queen Street East M
Brampton, Ontario L6W 3R1
(905) 456-8329
www.4561000.com/






















