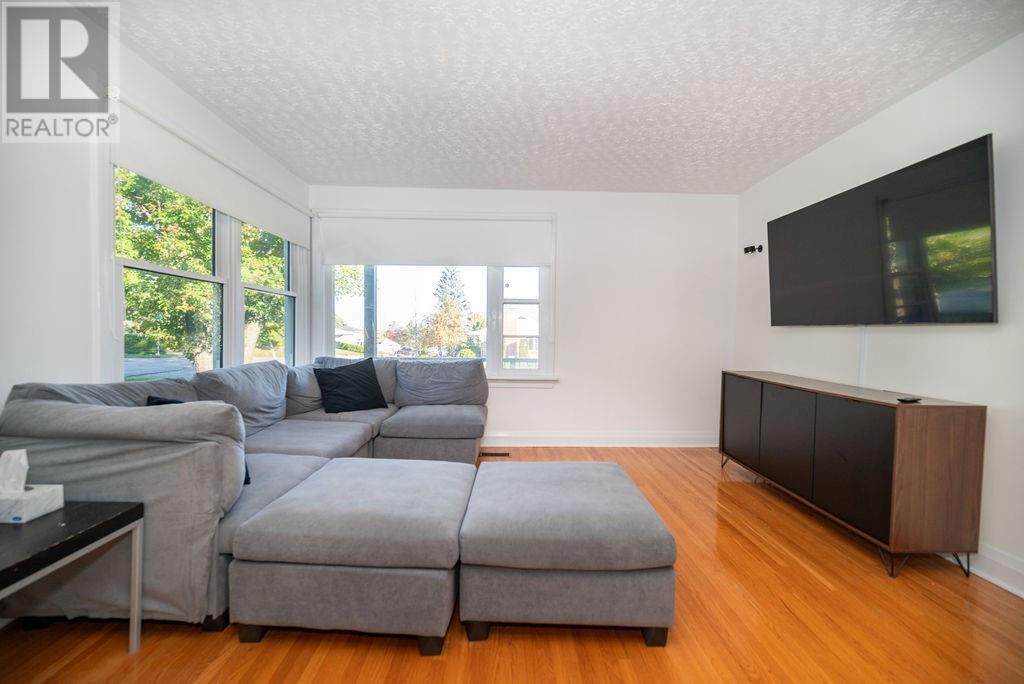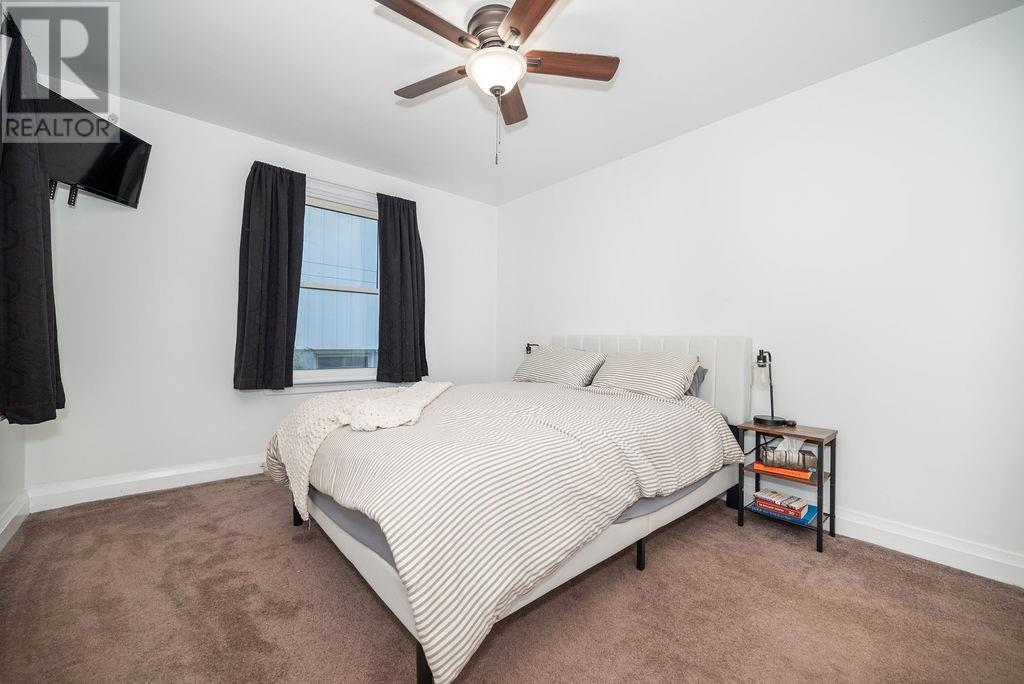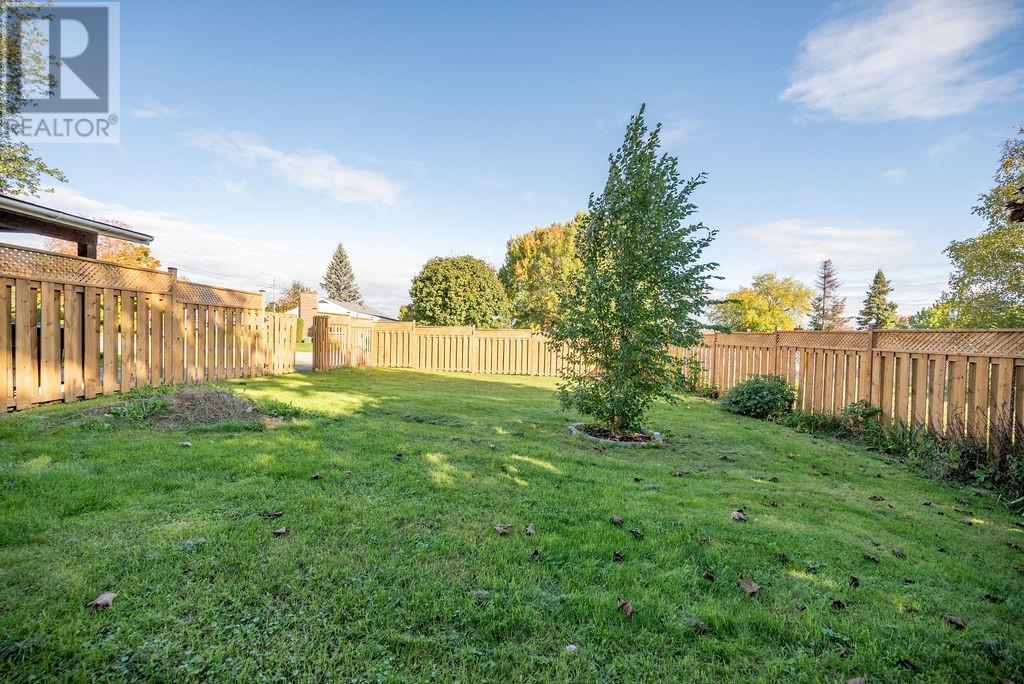536 Esther Street Pembroke, Ontario K8A 3E9
$369,900
Welcome to 536 Esther St. This Beautifully maintained bungalow is situated on a large corner lot in sought after, family friendly neighborhood in East end Pembroke. Close to Schools, Pembroke Hospital, Kinsman Pool, Pembroke Mall and much more! This home was previously 3 Bedrooms, however the 2 secondary bedrooms were combined to make one massive bedroom. It does have the potential to easily be converted back into a 3 Bedroom Home. The Main level features the 2 aforementioned spacious Bedrooms, Large Eat-in Kitchen, open concept Living/Dining area, Full Bathroom & Inviting Foyer. Lower level consists of large 17' x 17' Family room, 3 piece Bath and Laundry/Workshop area. Outside you will find an attached carport, Fully fenced side yard (2024) and storage shed. Other updates include: Furnace (2020) Freshly painted through-out (2023) New Flooring & New Appliances. 24 Hours Irrevocable on all written offers. (id:55026)
Property Details
| MLS® Number | 1415655 |
| Property Type | Single Family |
| Neigbourhood | East End Pembroke |
| Amenities Near By | Recreation Nearby, Shopping |
| Features | Corner Site |
| Parking Space Total | 4 |
| Storage Type | Storage Shed |
Building
| Bathroom Total | 2 |
| Bedrooms Above Ground | 2 |
| Bedrooms Total | 2 |
| Appliances | Refrigerator, Dishwasher, Dryer, Hood Fan, Stove, Washer |
| Architectural Style | Bungalow |
| Basement Development | Partially Finished |
| Basement Type | Full (partially Finished) |
| Constructed Date | 1953 |
| Construction Style Attachment | Detached |
| Cooling Type | None |
| Exterior Finish | Aluminum Siding, Siding |
| Flooring Type | Hardwood, Linoleum, Tile |
| Foundation Type | Block |
| Heating Fuel | Natural Gas |
| Heating Type | Forced Air |
| Stories Total | 1 |
| Type | House |
| Utility Water | Municipal Water |
Parking
| Carport |
Land
| Acreage | No |
| Fence Type | Fenced Yard |
| Land Amenities | Recreation Nearby, Shopping |
| Sewer | Municipal Sewage System |
| Size Depth | 120 Ft |
| Size Frontage | 64 Ft |
| Size Irregular | 64 Ft X 120 Ft |
| Size Total Text | 64 Ft X 120 Ft |
| Zoning Description | R-2 |
Rooms
| Level | Type | Length | Width | Dimensions |
|---|---|---|---|---|
| Basement | Family Room | 17'1" x 16'7" | ||
| Basement | 3pc Bathroom | 6'10" x 4'5" | ||
| Basement | Utility Room | Measurements not available | ||
| Basement | Laundry Room | Measurements not available | ||
| Main Level | Living Room | 13'3" x 12'7" | ||
| Main Level | Kitchen | 13'4" x 12'2" | ||
| Main Level | Dining Room | 14'2" x 9'2" | ||
| Main Level | Primary Bedroom | 13'1" x 12'8" | ||
| Main Level | Bedroom | 18'8" x 9'9" | ||
| Main Level | Full Bathroom | 6'10" x 4'11" | ||
| Main Level | Foyer | 9'2" x 3'1" |
https://www.realtor.ca/real-estate/27532441/536-esther-street-pembroke-east-end-pembroke
Interested?
Contact us for more information

Colin Allen
Broker
www.royallepage.ca/

270 Lake Street
Pembroke, Ontario K8A 7Y9
(613) 735-1062
(613) 735-2664
































