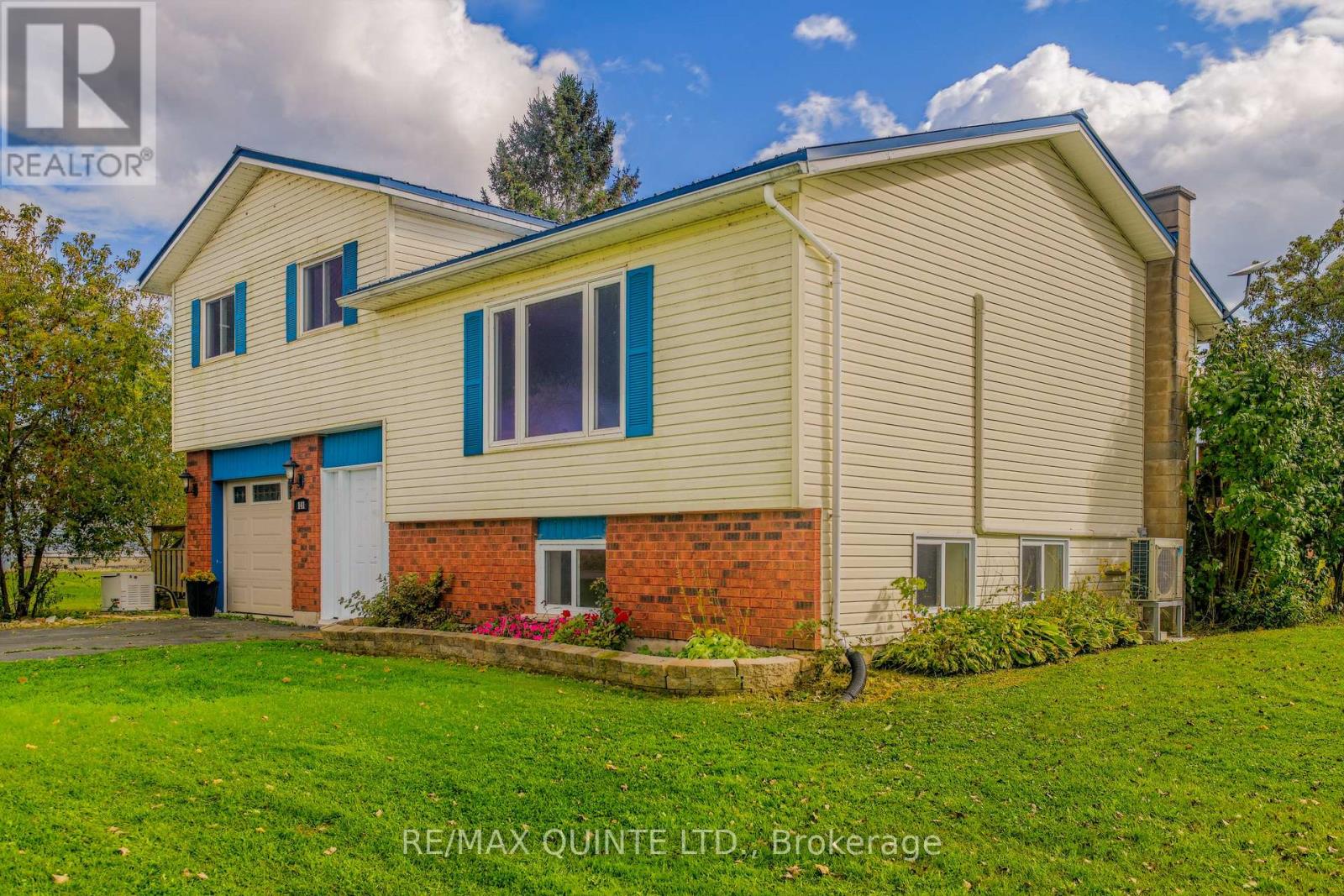141 Railway Street Leeds & The Thousand Islands, Ontario K0E 1L0
$449,900
In-Law Suite!! This side-split is located on a spacious rural lot just north of the 401 in Lansdowne... small town country feel with amenities. This updated and well-maintained home has 3 bedrooms, 2 full bathrooms, an open-concept layout, hardwood flooring, and a metal roof. There is an exceptional 20'x26' detached garage. This property must be seen to be appreciated. Lansdowne area is noted for its natural environment and its scenic beauty, that connects to the thousand islands, can be enjoyed by all. This is a must see! (id:55026)
Property Details
| MLS® Number | X9392023 |
| Property Type | Single Family |
| Amenities Near By | Place Of Worship, Park |
| Parking Space Total | 6 |
Building
| Bathroom Total | 2 |
| Bedrooms Above Ground | 3 |
| Bedrooms Total | 3 |
| Basement Development | Finished |
| Basement Type | Full (finished) |
| Construction Style Attachment | Detached |
| Construction Style Split Level | Sidesplit |
| Cooling Type | Wall Unit |
| Exterior Finish | Brick, Vinyl Siding |
| Fire Protection | Smoke Detectors |
| Foundation Type | Block |
| Heating Fuel | Electric |
| Heating Type | Baseboard Heaters |
| Type | House |
Land
| Acreage | No |
| Land Amenities | Place Of Worship, Park |
| Sewer | Septic System |
| Size Depth | 150 Ft |
| Size Frontage | 200 Ft |
| Size Irregular | 200 X 150 Ft |
| Size Total Text | 200 X 150 Ft|1/2 - 1.99 Acres |
Rooms
| Level | Type | Length | Width | Dimensions |
|---|---|---|---|---|
| Basement | Utility Room | 3.76 m | 2.39 m | 3.76 m x 2.39 m |
| Basement | Bathroom | 1.8 m | 2.31 m | 1.8 m x 2.31 m |
| Basement | Family Room | 5.97 m | 5.28 m | 5.97 m x 5.28 m |
| Basement | Kitchen | 4.04 m | 2.67 m | 4.04 m x 2.67 m |
| Basement | Laundry Room | 2.41 m | 2.39 m | 2.41 m x 2.39 m |
| Main Level | Living Room | 6.1 m | 4.57 m | 6.1 m x 4.57 m |
| Main Level | Dining Room | 3.25 m | 3.48 m | 3.25 m x 3.48 m |
| Main Level | Kitchen | 2.67 m | 3.38 m | 2.67 m x 3.38 m |
| Main Level | Primary Bedroom | 3.96 m | 3.38 m | 3.96 m x 3.38 m |
| Main Level | Bedroom 2 | 3.07 m | 3.2 m | 3.07 m x 3.2 m |
| Main Level | Bedroom 3 | 3.07 m | 2.79 m | 3.07 m x 2.79 m |
| Main Level | Bathroom | 2.16 m | 3.38 m | 2.16 m x 3.38 m |
https://www.realtor.ca/real-estate/27529902/141-railway-street-leeds-the-thousand-islands
Interested?
Contact us for more information

Kelly Paddon
Salesperson

(613) 969-9907
(613) 969-4447
www.remaxquinte.com/

Bill Ritskes
Salesperson
(613) 849-1640

(613) 969-9907
(613) 969-4447
www.remaxquinte.com/







































