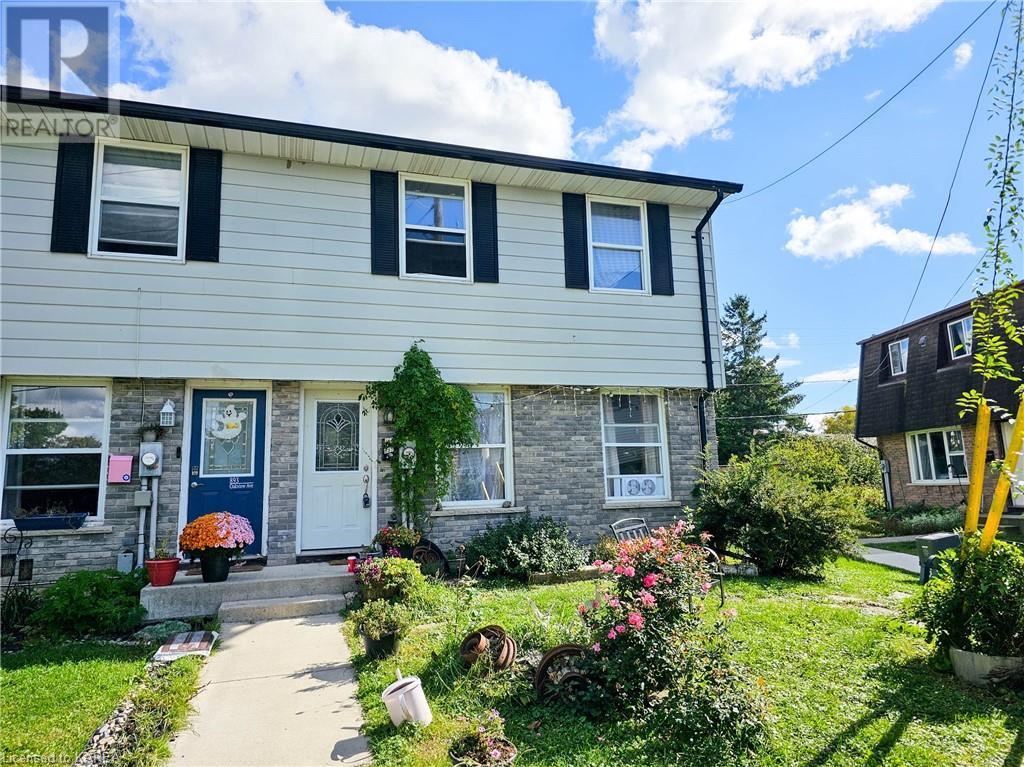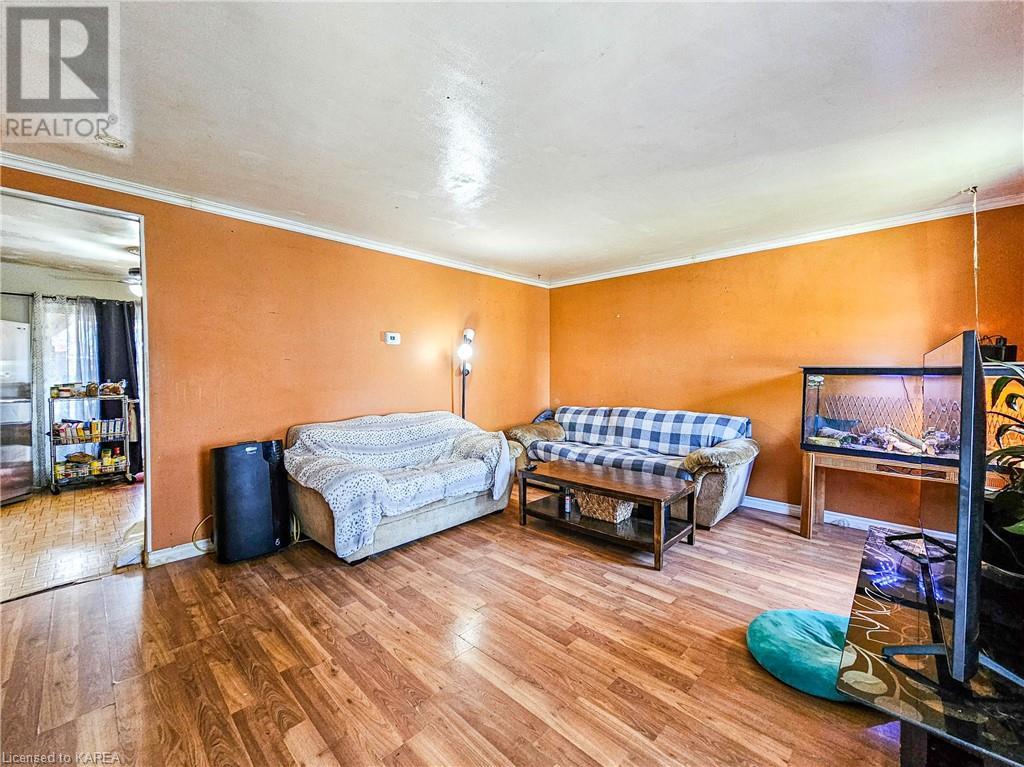895 Oakview Avenue Kingston, Ontario K7M 6V4
$319,000Maintenance, Parking
$330 Monthly
Maintenance, Parking
$330 MonthlyCalling investors and first time home buyers alike, nestled in the Twin Oak Meadows community, this spacious two-story end-unit condo townhouse offers comfortable living in a prime Bayridge location. Just needing a bit of TLC, the upper level boasts three generously sized bedrooms, perfect for family living. The main floor features a bright, eat-in kitchen with patio doors that open to a quaint backyard, complete with a shed for extra storage. Enjoy relaxing in the expansive living room, while the finished lower level provides additional space with a cozy rec room, wet bar, and a large laundry/storage room. This home includes one parking spot and access to a community outdoor swimming pool. Conveniently located within walking distance to schools, parks, and shopping, this property is ideal for families looking for both convenience and comfort. (id:55026)
Property Details
| MLS® Number | 40660509 |
| Property Type | Single Family |
| Amenities Near By | Park, Playground, Public Transit, Schools, Shopping |
| Parking Space Total | 1 |
Building
| Bathroom Total | 1 |
| Bedrooms Above Ground | 3 |
| Bedrooms Total | 3 |
| Appliances | Dishwasher, Dryer, Refrigerator, Stove, Washer |
| Architectural Style | 2 Level |
| Basement Development | Finished |
| Basement Type | Full (finished) |
| Constructed Date | 1976 |
| Construction Style Attachment | Attached |
| Cooling Type | None |
| Exterior Finish | Brick |
| Heating Fuel | Natural Gas |
| Heating Type | Forced Air |
| Stories Total | 2 |
| Size Interior | 1000 Sqft |
| Type | Row / Townhouse |
| Utility Water | Municipal Water |
Parking
| None |
Land
| Acreage | No |
| Land Amenities | Park, Playground, Public Transit, Schools, Shopping |
| Sewer | Municipal Sewage System |
| Size Total Text | Unknown |
| Zoning Description | Con/re |
Rooms
| Level | Type | Length | Width | Dimensions |
|---|---|---|---|---|
| Second Level | 4pc Bathroom | 7'4'' x 5'0'' | ||
| Second Level | Bedroom | 8'4'' x 10'3'' | ||
| Second Level | Bedroom | 9'0'' x 12'0'' | ||
| Second Level | Primary Bedroom | 11'10'' x 12'1'' | ||
| Basement | Laundry Room | 11'5'' x 19'4'' | ||
| Basement | Recreation Room | 13'4'' x 19'1'' | ||
| Main Level | Kitchen | 10'11'' x 19'3'' | ||
| Main Level | Living Room | 13'10'' x 15'10'' |
https://www.realtor.ca/real-estate/27520983/895-oakview-avenue-kingston
Interested?
Contact us for more information

Mat Clancy
Broker
https://www.youtube.com/embed/ExVzyU9mXJc
https://matclancy.ca/

110-623 Fortune Cres
Kingston, Ontario K7P 0L5
(613) 546-4208
https://www.remaxrise.com/

















