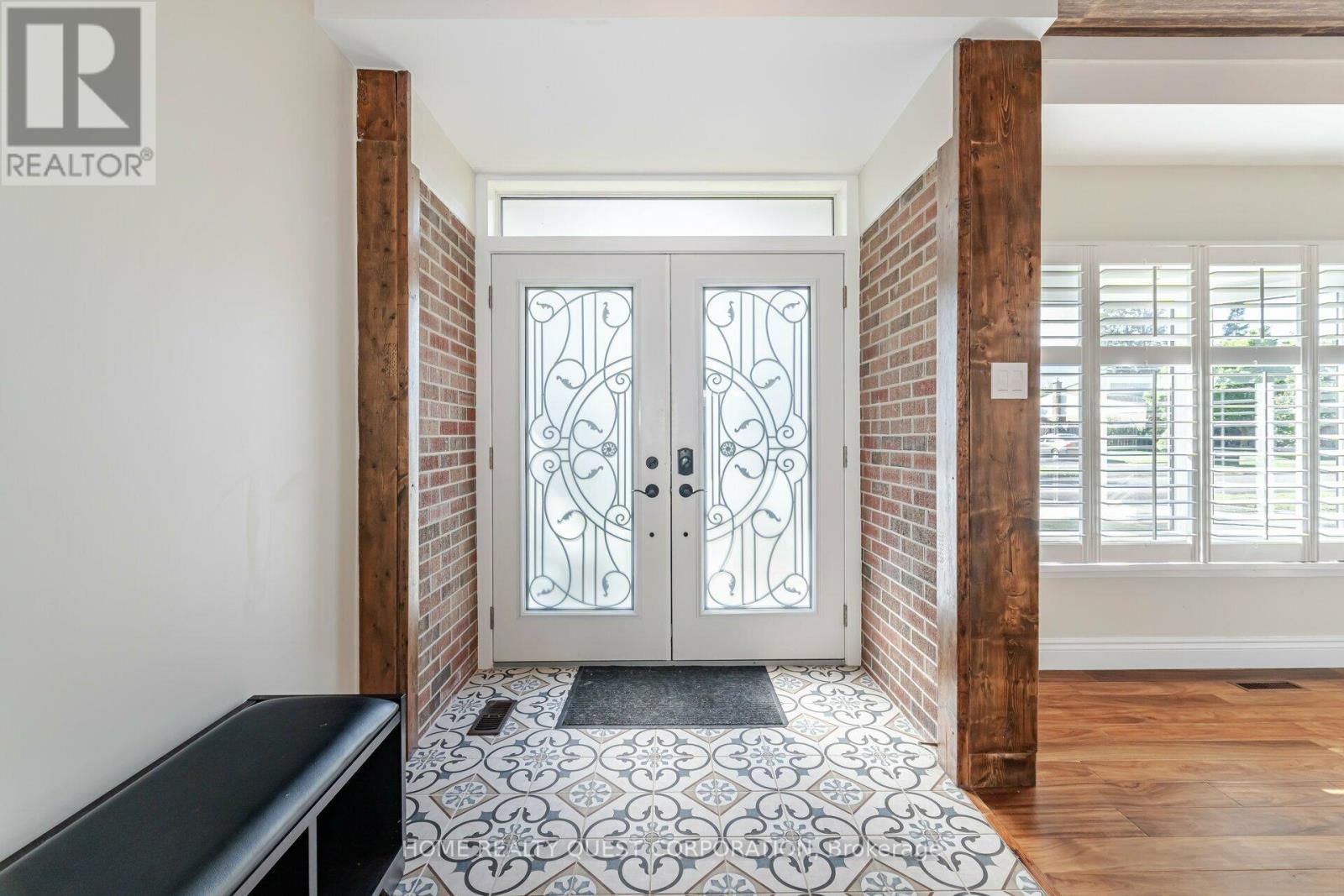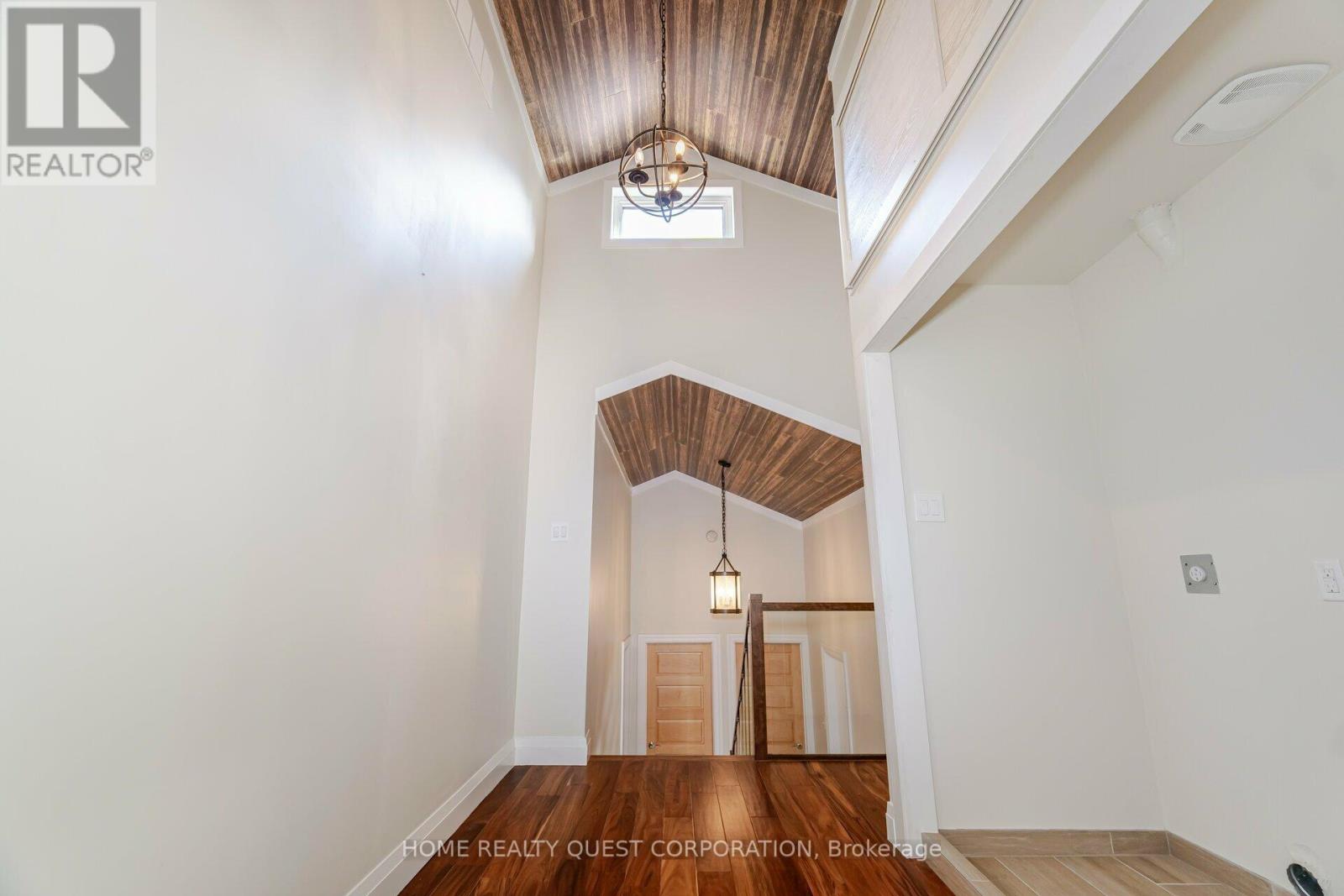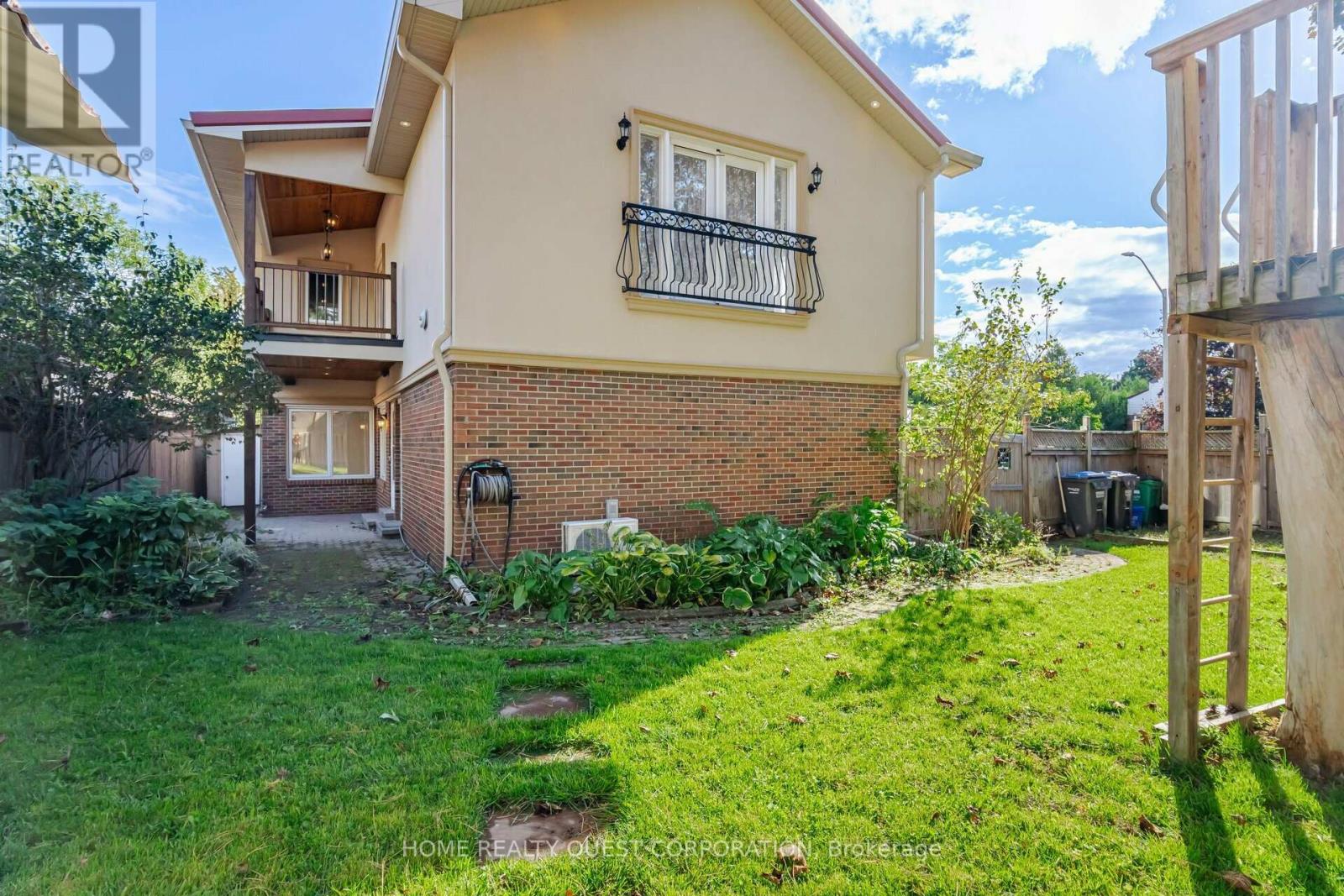41 Bowshelm Court Mississauga (Streetsville), Ontario L5N 1K2
$1,788,888
Welcome to 41 Bowshelm Court, A fully renovated Streetsville masterpiece! This home showcases an impressive 1,000 sq ft Primary suite with 16-foot wood cathedral ceiling, motorized Somfy shades, reclaimed wood doors, a luxurious Spa-inspired ensuite with a steam shower, soaker tub, heated floors, toilet with bidet and a private covered balcony. It also features a custom walk-in closet with organizers, a dedicated laundry, and a Juliet balcony!!! The home includes 3 additional spacious childrens bedrooms with Vaulted ceilings & German-engineered windows. The main floor is anchored by a chef's dream kitchen, boasting custom solid wood cabinets, a large center island and a spacious breakfast area, with premium finishes throughout.Gorgeous exotic walnut hardwood floors! A bright finished basement with a stone wood-burning fireplace, and large above grade windows! There is the potential for an in-law suite or rental income. Energy-efficient upgrades include Rockwool insulation, triple-pane windows, and an independent heating/cooling system for the top level. Exterior features a stucco finish, composite decking on balcony, under-soffit lighting, and a 50-year metal roof warranty, a new garage door with direct drive motor, central vacuum, entertainment speakers both indoors and outdoors, this home is ready to impress. Nestled on a mature, treed 67 x 102 ft lot, close to Credit River, trails, parks, Top Rated Schools, and Streetsville Village. This property offers luxury living with endless possibilities! Dont miss your chance! **** EXTRAS **** Massive crawl space for additional storgage space! (id:55026)
Property Details
| MLS® Number | W9388683 |
| Property Type | Single Family |
| Community Name | Streetsville |
| Amenities Near By | Schools |
| Community Features | School Bus |
| Features | Rolling, Conservation/green Belt, Carpet Free |
| Parking Space Total | 6 |
| Structure | Patio(s) |
Building
| Bathroom Total | 3 |
| Bedrooms Above Ground | 4 |
| Bedrooms Total | 4 |
| Amenities | Fireplace(s), Separate Heating Controls |
| Appliances | Garage Door Opener Remote(s), Oven - Built-in, Central Vacuum, Dryer, Garage Door Opener, Oven, Refrigerator, Washer, Window Coverings |
| Basement Development | Finished |
| Basement Type | N/a (finished) |
| Construction Status | Insulation Upgraded |
| Construction Style Attachment | Detached |
| Construction Style Split Level | Sidesplit |
| Cooling Type | Central Air Conditioning |
| Exterior Finish | Brick, Stucco |
| Fire Protection | Monitored Alarm |
| Fireplace Present | Yes |
| Fireplace Total | 1 |
| Fireplace Type | Woodstove |
| Flooring Type | Hardwood, Ceramic |
| Foundation Type | Block |
| Heating Fuel | Natural Gas |
| Heating Type | Forced Air |
| Type | House |
| Utility Water | Municipal Water |
Parking
| Garage |
Land
| Acreage | No |
| Fence Type | Fenced Yard |
| Land Amenities | Schools |
| Landscape Features | Landscaped |
| Sewer | Sanitary Sewer |
| Size Depth | 102 Ft ,11 In |
| Size Frontage | 67 Ft ,8 In |
| Size Irregular | 67.7 X 102.95 Ft |
| Size Total Text | 67.7 X 102.95 Ft |
| Surface Water | River/stream |
| Zoning Description | R3 |
Rooms
| Level | Type | Length | Width | Dimensions |
|---|---|---|---|---|
| Second Level | Bedroom 2 | 3.5 m | 3.26 m | 3.5 m x 3.26 m |
| Second Level | Bedroom 3 | 4.72 m | 3 m | 4.72 m x 3 m |
| Second Level | Bedroom 4 | 3.5 m | 3.26 m | 3.5 m x 3.26 m |
| Third Level | Primary Bedroom | 8.5 m | 6.7 m | 8.5 m x 6.7 m |
| Lower Level | Family Room | 6.4 m | 3 m | 6.4 m x 3 m |
| Lower Level | Laundry Room | 3.04 m | 2.43 m | 3.04 m x 2.43 m |
| Main Level | Living Room | 8.2 m | 4.57 m | 8.2 m x 4.57 m |
| Main Level | Dining Room | 8.2 m | 4 m | 8.2 m x 4 m |
| Main Level | Kitchen | 6 m | 3 m | 6 m x 3 m |
| Main Level | Foyer | 2.1 m | 2.4 m | 2.1 m x 2.4 m |
https://www.realtor.ca/real-estate/27520939/41-bowshelm-court-mississauga-streetsville-streetsville
Interested?
Contact us for more information

Marco Simone
Broker of Record
(416) 573-4350
www.marcosoldmyhome.com/

2274 Springfield Court
Mississauga, Ontario L5K 1V4
(905) 403-1118
(905) 248-3005








































