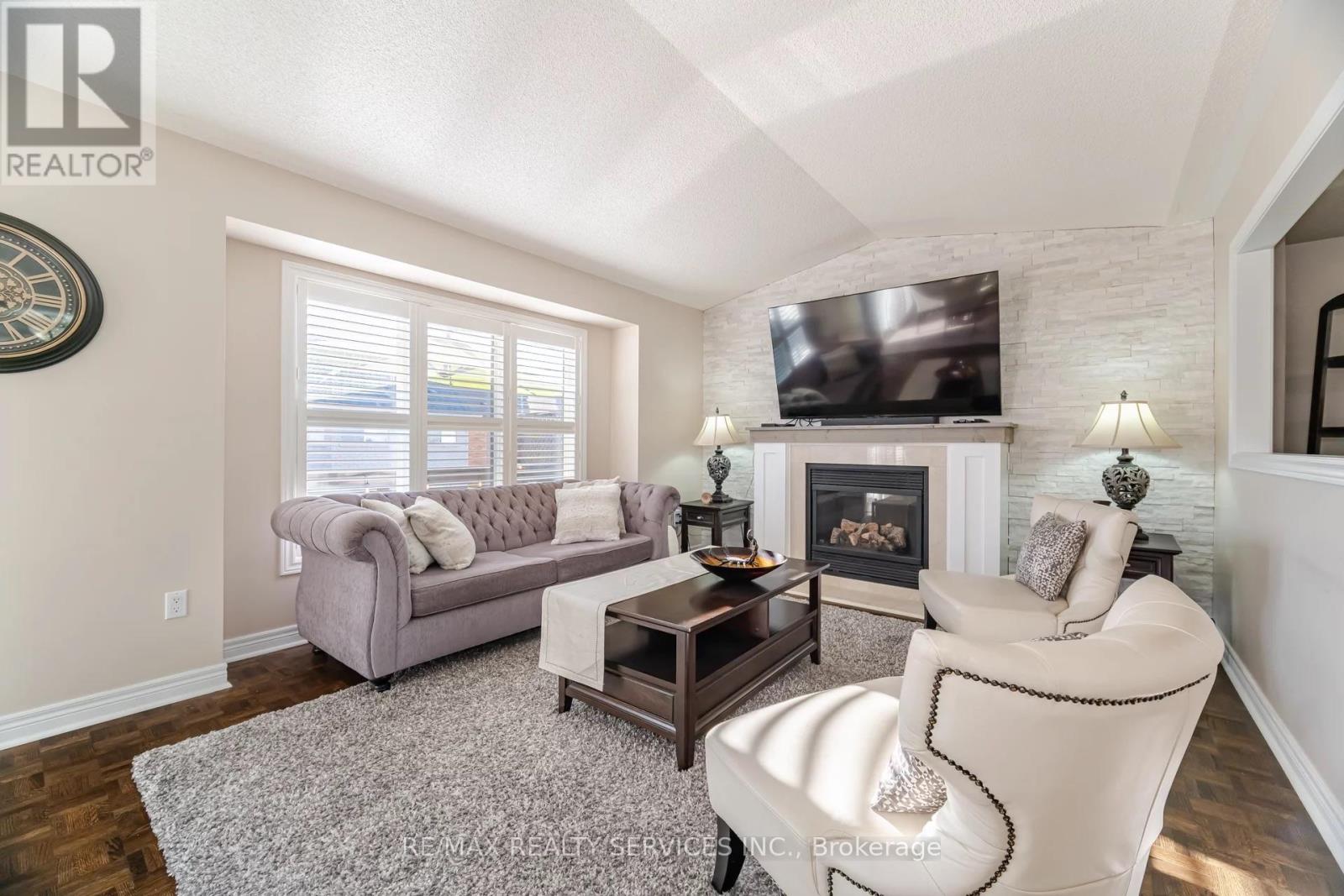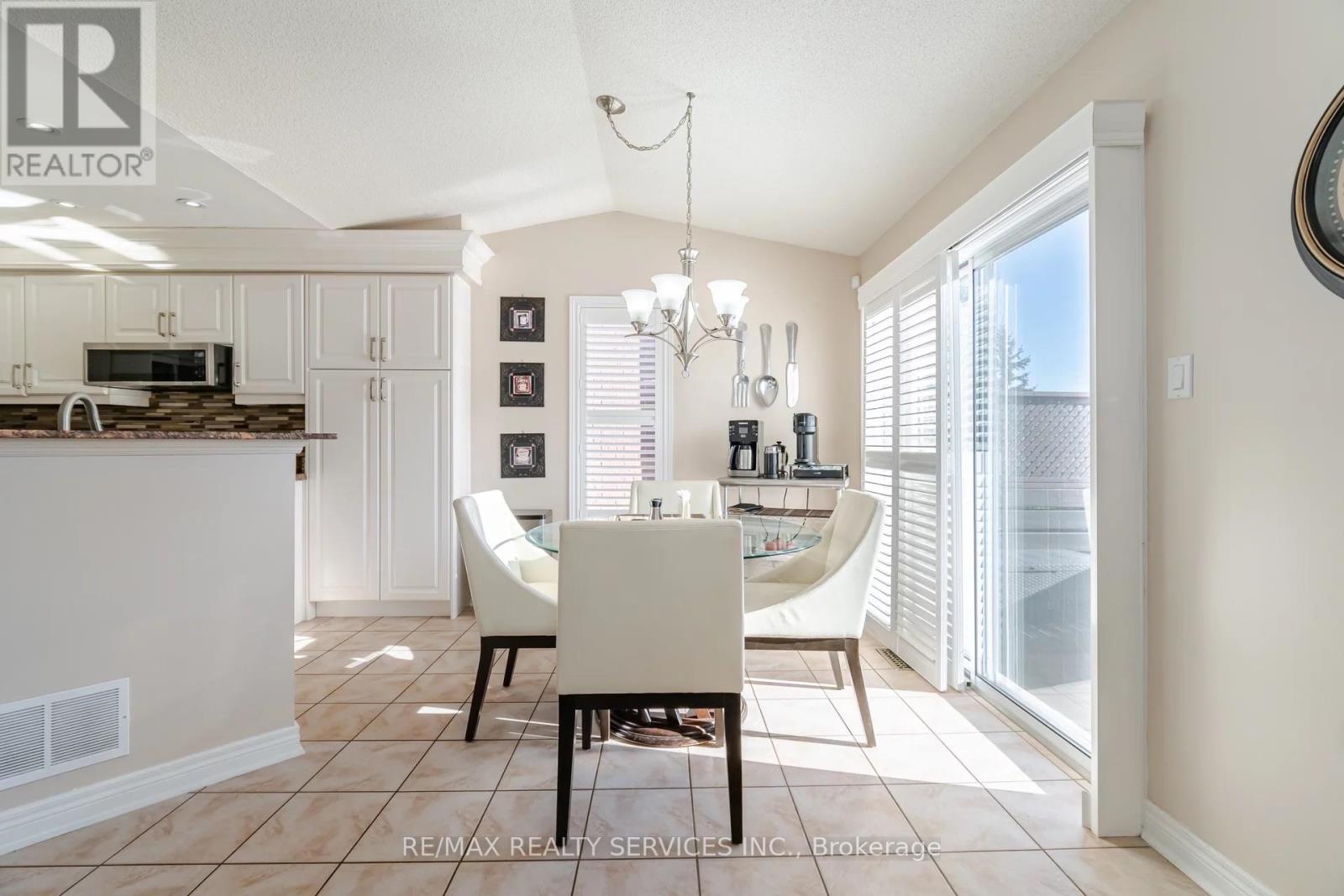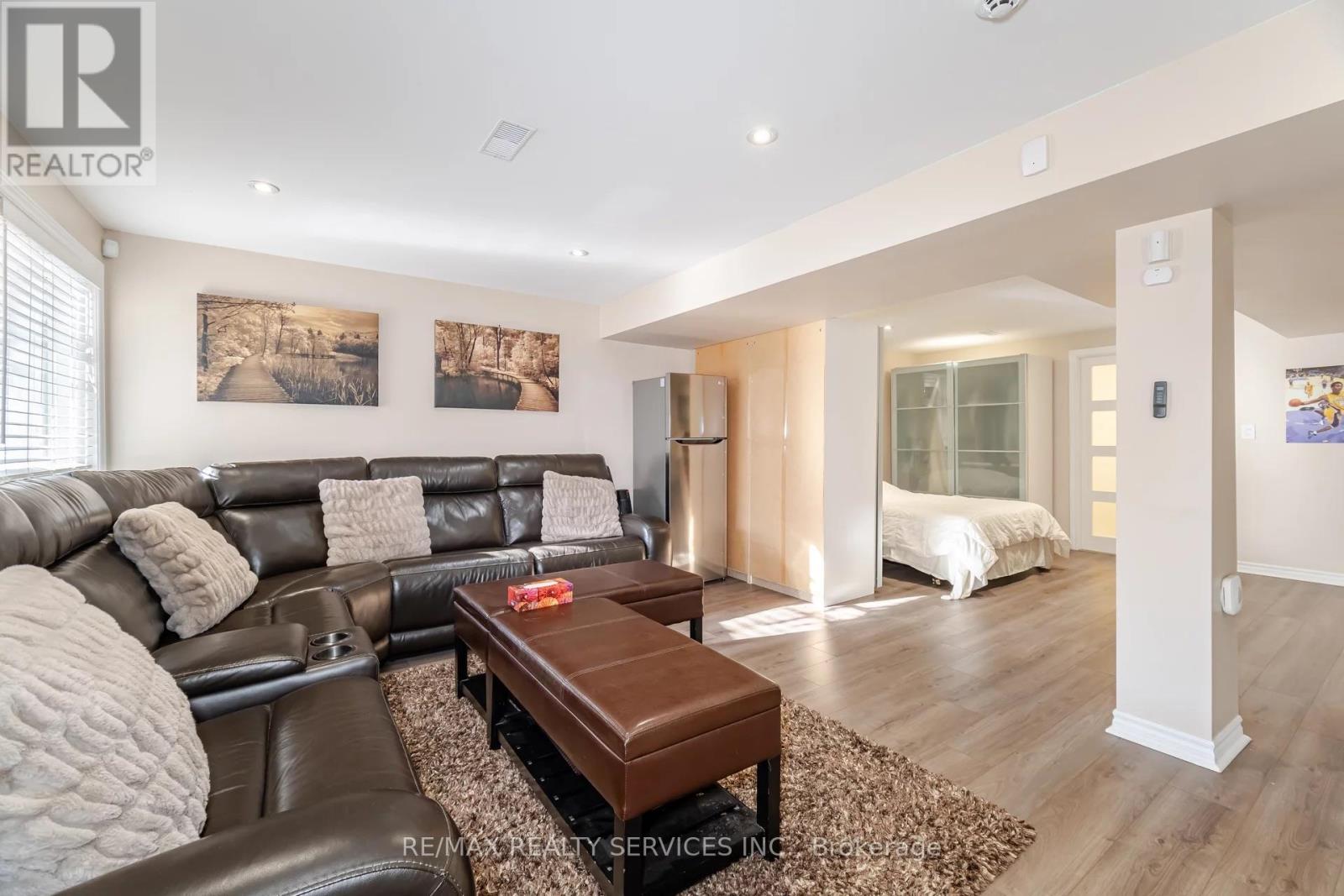19 Gray Park Drive Caledon (Bolton West), Ontario L7E 2N3
$1,289,000
(WOW) absolute show stopper! 3+1 bedrooms with finished walkout basement in most sought after area in bolton! eatin upgraded kitchen with granite counters ,potlights in entire house ! big upgraded fire place spells luxury! steps to school , parks and public transit! huge wooden deck walkout from breakfast area. great neighborhood! stamped concrete around the house front yard ! house just have too much to offer better book your showing today **** EXTRAS **** all existing appliances ,window coverings, gdo , cac and much more! (id:55026)
Property Details
| MLS® Number | W9384805 |
| Property Type | Single Family |
| Community Name | Bolton West |
| Parking Space Total | 6 |
Building
| Bathroom Total | 4 |
| Bedrooms Above Ground | 3 |
| Bedrooms Below Ground | 1 |
| Bedrooms Total | 4 |
| Appliances | Range |
| Basement Development | Finished |
| Basement Features | Walk Out |
| Basement Type | N/a (finished) |
| Construction Style Attachment | Detached |
| Cooling Type | Central Air Conditioning |
| Exterior Finish | Brick Facing |
| Fireplace Present | Yes |
| Foundation Type | Concrete |
| Half Bath Total | 1 |
| Heating Fuel | Natural Gas |
| Heating Type | Forced Air |
| Stories Total | 2 |
| Type | House |
| Utility Water | Municipal Water |
Parking
| Attached Garage |
Land
| Acreage | No |
| Sewer | Sanitary Sewer |
| Size Depth | 108 Ft ,11 In |
| Size Frontage | 35 Ft ,1 In |
| Size Irregular | 35.1 X 108.97 Ft |
| Size Total Text | 35.1 X 108.97 Ft |
Rooms
| Level | Type | Length | Width | Dimensions |
|---|---|---|---|---|
| Second Level | Bedroom 2 | 3.04 m | 3.56 m | 3.04 m x 3.56 m |
| Second Level | Bedroom 3 | 3.38 m | 3.66 m | 3.38 m x 3.66 m |
| Basement | Recreational, Games Room | 7.33 m | 5.19 m | 7.33 m x 5.19 m |
| Main Level | Living Room | 3.95 m | 7.52 m | 3.95 m x 7.52 m |
| Main Level | Dining Room | 3.81 m | 3.47 m | 3.81 m x 3.47 m |
| Main Level | Kitchen | 5.51 m | 2.84 m | 5.51 m x 2.84 m |
| Main Level | Primary Bedroom | 3.63 m | 4.9 m | 3.63 m x 4.9 m |
https://www.realtor.ca/real-estate/27511010/19-gray-park-drive-caledon-bolton-west-bolton-west
Interested?
Contact us for more information

Jessi Sandhu
Broker
(647) 987-6666
www.jessisandhu.com www.jessisellsbrampton.com
https://www.facebook.com/sandhujessi

(905) 456-1000
(905) 456-1924










































