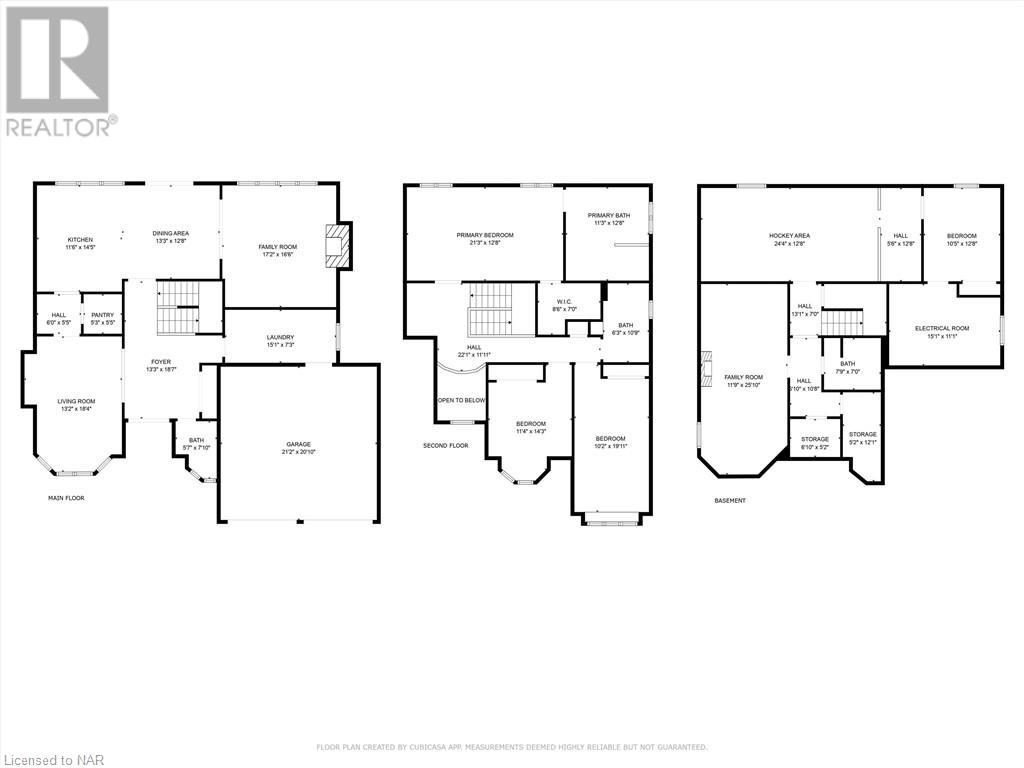8829 Joseph Court Niagara Falls, Ontario L2H 3P1
$1,269,900
Welcome to 8829 Joseph Court! This unique two-storey home with a natural stone exterior, is located on an exclusive and quiet cul-de-sac in one of the city’s most sought after neighbourhood, offering approximately 4000 square feet of refined living space. Inside, you are greeted by a beautiful staircase as you walk through the front door, opening into a light-filled family room with a gas fireplace, a chef’s kitchen featuring granite countertops, double ovens, a butler’s pantry, and a walk-in pantry. Upstairs you’ll find a spacious office loft, three large bedrooms, including a master suite with a walk-in closet and a 4-piece ensuite with a jacuzzi tub. Downstairs, you’ll find a fully finished basement that is designed for relaxation and entertainment, featuring a custom synthetic ice hockey rink, a large family room with a gas fireplace, a fourth bedroom which can also double as an office, and a 4-piece bathroom. The home is equipped with a water filtration and air purification system, a Sonos sound system, central air, central vacuum, and a heated garage. Recent updates inside the home include a new furnace (Dec 2022), a sump pump (2023), and a new washer/dryer and dishwasher (2022). As you step outside, you’ll find a beautifully landscaped backyard with a heated in-ground saltwater pool, a pool heater and saltinator (2023), a pool motor (2024), a gazebo (2023), a custom stone fire pit, and an irrigation system, making it perfect for outdoor gatherings. This exceptional home is the perfect blend of sophistication, comfort, and entertainment. (id:55026)
Property Details
| MLS® Number | 40659006 |
| Property Type | Single Family |
| Amenities Near By | Hospital, Park, Playground, Public Transit, Schools, Shopping |
| Community Features | Community Centre |
| Features | Cul-de-sac, Gazebo, Sump Pump, Automatic Garage Door Opener |
| Parking Space Total | 4 |
| Pool Type | Inground Pool |
| Structure | Shed |
Building
| Bathroom Total | 4 |
| Bedrooms Above Ground | 3 |
| Bedrooms Below Ground | 1 |
| Bedrooms Total | 4 |
| Appliances | Central Vacuum, Dishwasher, Dryer, Microwave, Refrigerator, Stove, Washer, Window Coverings |
| Architectural Style | 2 Level |
| Basement Development | Finished |
| Basement Type | Full (finished) |
| Constructed Date | 2009 |
| Construction Style Attachment | Detached |
| Cooling Type | Central Air Conditioning |
| Exterior Finish | Brick, Stone |
| Fire Protection | Alarm System |
| Fireplace Present | Yes |
| Fireplace Total | 2 |
| Foundation Type | Poured Concrete |
| Half Bath Total | 1 |
| Heating Fuel | Natural Gas |
| Heating Type | Forced Air |
| Stories Total | 2 |
| Size Interior | 2806 Sqft |
| Type | House |
| Utility Water | Municipal Water |
Parking
| Attached Garage |
Land
| Access Type | Road Access, Highway Nearby |
| Acreage | No |
| Fence Type | Fence |
| Land Amenities | Hospital, Park, Playground, Public Transit, Schools, Shopping |
| Sewer | Municipal Sewage System |
| Size Depth | 101 Ft |
| Size Frontage | 56 Ft |
| Size Total Text | Under 1/2 Acre |
| Zoning Description | R1c |
Rooms
| Level | Type | Length | Width | Dimensions |
|---|---|---|---|---|
| Second Level | 4pc Bathroom | 10'9'' x 6'3'' | ||
| Second Level | Bedroom | 14'3'' x 11'4'' | ||
| Second Level | Bedroom | 19'11'' x 10'2'' | ||
| Second Level | 4pc Bathroom | 12'8'' x 11'3'' | ||
| Second Level | Primary Bedroom | 21'3'' x 12'8'' | ||
| Basement | Utility Room | 15'1'' x 11'1'' | ||
| Basement | Storage | 6'10'' x 5'2'' | ||
| Basement | Storage | 12'1'' x 5'2'' | ||
| Basement | 4pc Bathroom | 7'9'' x 7'0'' | ||
| Basement | Bedroom | 12'8'' x 10'5'' | ||
| Basement | Bonus Room | 24'4'' x 12'8'' | ||
| Basement | Family Room | 25'10'' x 11'9'' | ||
| Main Level | 2pc Bathroom | 7'10'' x 5'7'' | ||
| Main Level | Laundry Room | 15'1'' x 7'3'' | ||
| Main Level | Family Room | 17'2'' x 16'6'' | ||
| Main Level | Living Room | 18'4'' x 13'2'' | ||
| Main Level | Dining Room | 13'3'' x 12'8'' | ||
| Main Level | Kitchen | 14'5'' x 11'6'' | ||
| Main Level | Foyer | 18'7'' x 13'3'' |
https://www.realtor.ca/real-estate/27517637/8829-joseph-court-niagara-falls
Interested?
Contact us for more information

Milos Krtek
Salesperson
www.royallepage.ca/
35 Maywood Avenue
St. Catharines, Ontario L2R 1C5
(905) 688-4561
www.homesniagara.com/

Jordyne Exnowski
Salesperson

318 Ridge Road N
Ridgeway, Ontario L0S 1N0
(905) 894-4014
www.nrcrealty.ca/
















































