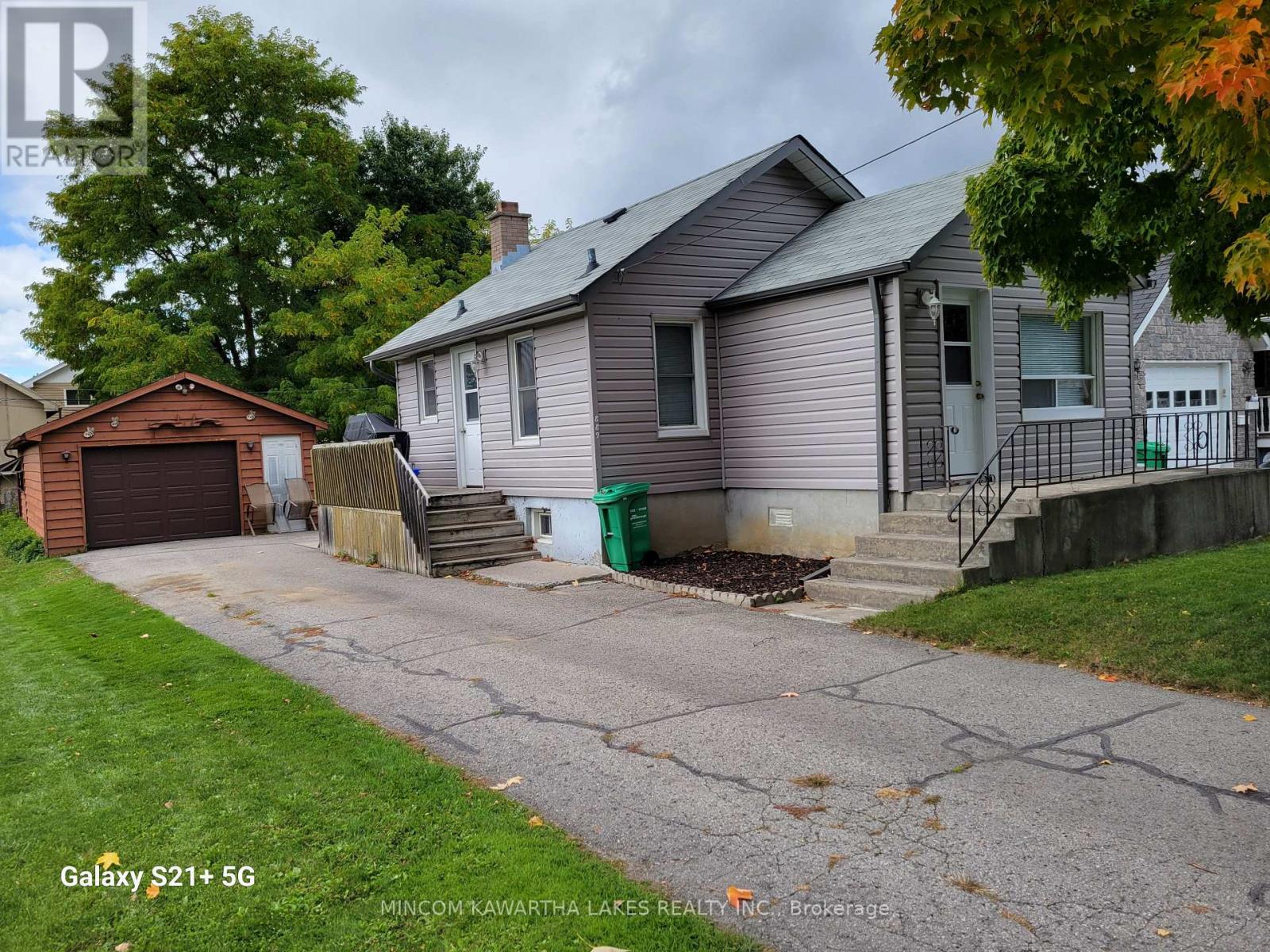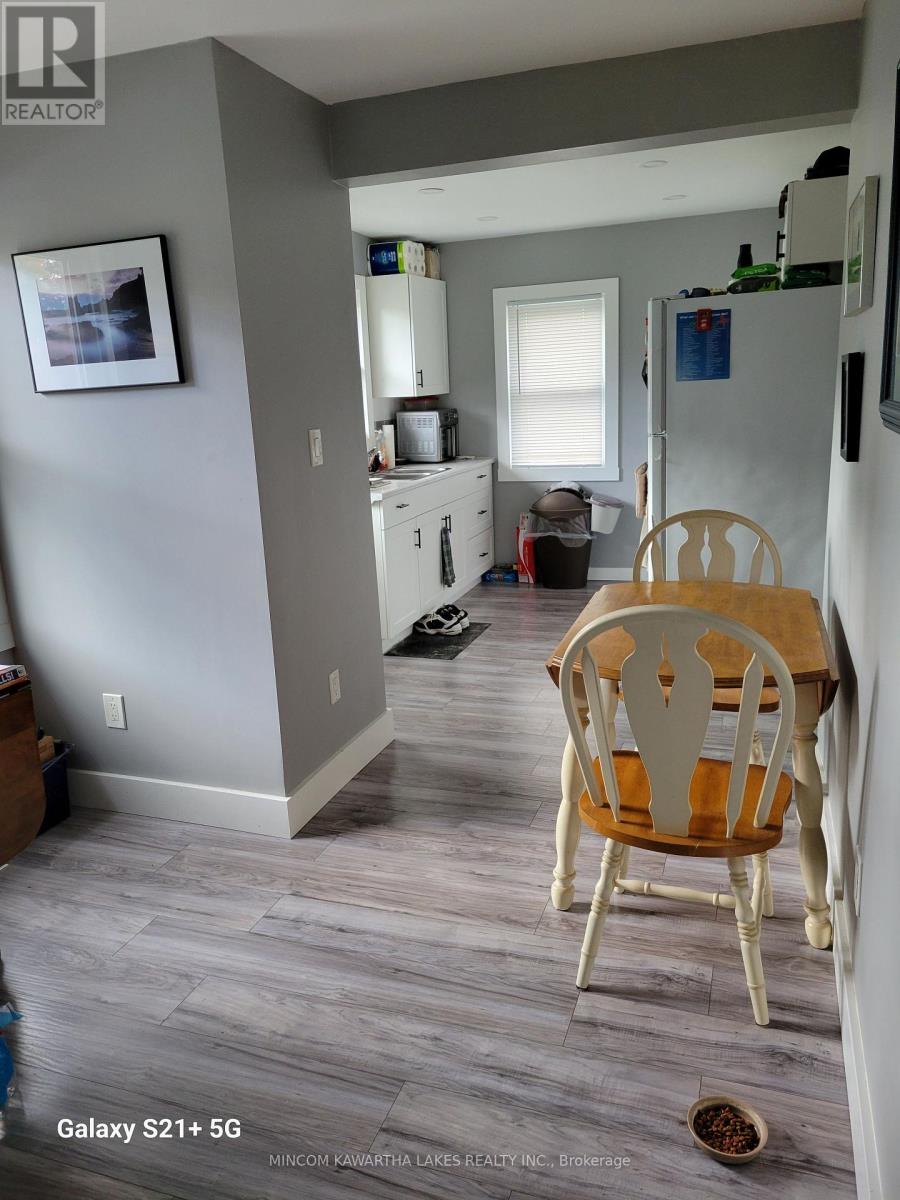889 Western Avenue Peterborough (Otonabee), Ontario K9J 5W1
$549,889
Attention Investors!!! Package Deal!!! Single family detached home AND separate building lot, zoned R2. Completely renovated in 2020. bedroom, 1 bath bungalow. Renovations include: siding, soffit, fascia, eaves, windows, doors, floors, trim, paint, kitchen & bath. Gas heat, central air, gas HWT (Owned), detached 1.5 car garage to be moved or torn down as per severance agreement. Final severance has been approved by the city, subject to relocation of side door to back and demolition or repositioning of garage. Terrific long term tenant willing to stay on. (id:55026)
Property Details
| MLS® Number | X9387666 |
| Property Type | Single Family |
| Community Name | Otonabee |
| Features | Recreational |
| Parking Space Total | 4 |
Building
| Bathroom Total | 1 |
| Bedrooms Above Ground | 1 |
| Bedrooms Total | 1 |
| Appliances | Water Heater, Dryer, Microwave, Refrigerator, Stove, Washer |
| Architectural Style | Bungalow |
| Basement Development | Unfinished |
| Basement Type | Full (unfinished) |
| Construction Style Attachment | Detached |
| Cooling Type | Central Air Conditioning |
| Exterior Finish | Vinyl Siding, Stone |
| Foundation Type | Poured Concrete |
| Heating Fuel | Natural Gas |
| Heating Type | Forced Air |
| Stories Total | 1 |
| Type | House |
| Utility Water | Municipal Water |
Parking
| Detached Garage |
Land
| Acreage | No |
| Sewer | Sanitary Sewer |
| Size Depth | 124 Ft ,6 In |
| Size Frontage | 60 Ft ,8 In |
| Size Irregular | 60.7 X 124.5 Ft |
| Size Total Text | 60.7 X 124.5 Ft |
| Zoning Description | R1 |
Rooms
| Level | Type | Length | Width | Dimensions |
|---|---|---|---|---|
| Main Level | Kitchen | 3.05 m | 2.9 m | 3.05 m x 2.9 m |
| Main Level | Living Room | 3.71 m | 3.04 m | 3.71 m x 3.04 m |
| Main Level | Dining Room | 3.04 m | 2.79 m | 3.04 m x 2.79 m |
| Main Level | Bedroom | 3.04 m | 2.49 m | 3.04 m x 2.49 m |
https://www.realtor.ca/real-estate/27518056/889-western-avenue-peterborough-otonabee-otonabee
Interested?
Contact us for more information
Roger Currier
Broker of Record
(705) 927-2774
www.teamcurrierhomes.ca/
419 George St S Main Floor
Peterborough, Ontario K9J 3E1
(705) 743-7355
www.mincomkawarthalakes.com/
















