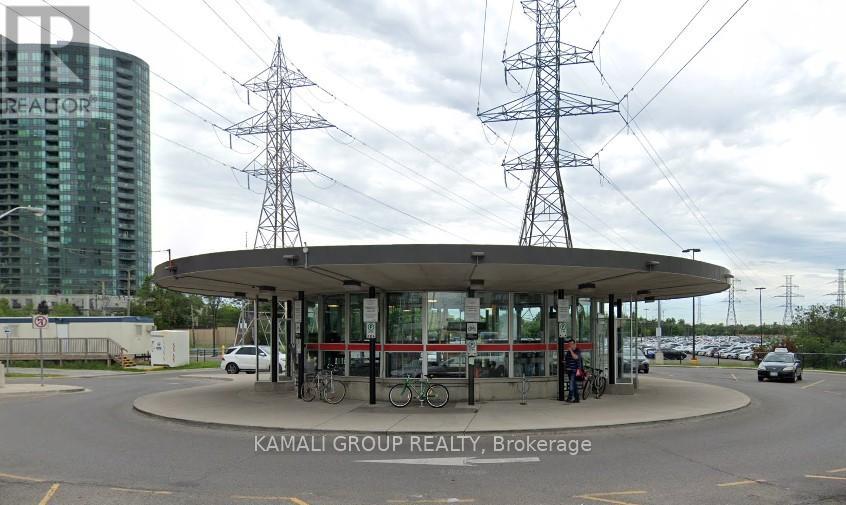Bsmt 1 - 230 Goulding Avenue Toronto (Newtonbrook West), Ontario M2R 2P5
$1,700 Monthly
1 Bedroom With Parking! 2024 Renovated With Soaring 9ft High Ceilings! Private Ensuite Washer & Dryer! Open Concept Layout, Kitchen With Quartz Countertop & Undermount Sink + Breakfast Bar, Pot Lights, Minutes To Finch Ttc Subway Station, Loads Of Restaurants & Dining On Yonge St, Minutes To Centerpoint Mall, Hwy 401 & 404 **** EXTRAS **** 2024 Renovated With Soaring 9ft High Ceilings! Private Ensuite Washer & Dryer! 1 Bedroom With Parking! (id:55026)
Property Details
| MLS® Number | C9385193 |
| Property Type | Single Family |
| Community Name | Newtonbrook West |
| Amenities Near By | Park, Schools, Public Transit |
| Community Features | Community Centre |
| Features | In Suite Laundry |
| Parking Space Total | 1 |
Building
| Bathroom Total | 1 |
| Bedrooms Above Ground | 1 |
| Bedrooms Total | 1 |
| Basement Features | Apartment In Basement, Separate Entrance |
| Basement Type | N/a |
| Construction Style Attachment | Detached |
| Construction Style Split Level | Backsplit |
| Cooling Type | Central Air Conditioning |
| Exterior Finish | Brick |
| Fireplace Present | Yes |
| Foundation Type | Unknown |
| Heating Fuel | Natural Gas |
| Heating Type | Forced Air |
| Type | House |
| Utility Water | Municipal Water |
Land
| Acreage | No |
| Fence Type | Fenced Yard |
| Land Amenities | Park, Schools, Public Transit |
| Sewer | Sanitary Sewer |
| Size Depth | 150 Ft ,1 In |
| Size Frontage | 50 Ft |
| Size Irregular | 50.04 X 150.16 Ft |
| Size Total Text | 50.04 X 150.16 Ft |
Rooms
| Level | Type | Length | Width | Dimensions |
|---|---|---|---|---|
| Basement | Living Room | 2.86 m | 2.17 m | 2.86 m x 2.17 m |
| Basement | Kitchen | 2.86 m | 2.17 m | 2.86 m x 2.17 m |
| Basement | Primary Bedroom | 2.03 m | 1.52 m | 2.03 m x 1.52 m |
Interested?
Contact us for more information

Moe Kamali
Broker of Record
(416) 994-5000
www.kamaligroup.ca/
https://www.linkedin.com/in/moe-kamali-956a656/

30 Drewry Avenue
Toronto, Ontario M2M 4C4
(416) 994-5000
(416) 352-5397

Maya Kamali
Salesperson
(416) 909-2020
https://kamaligroup.ca/

30 Drewry Avenue
Toronto, Ontario M2M 4C4
(416) 994-5000
(416) 352-5397












