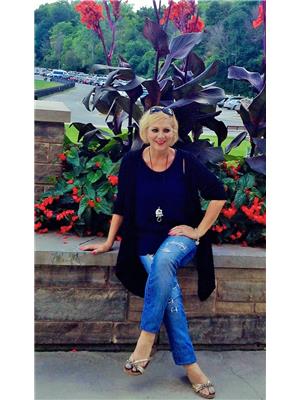1479 Maple Avenue Unit# 202 Milton, Ontario L9T 0B5
$2,800 Monthly
Insurance, Landscaping, Water
Lovely 2-bedroom, 2-bathroom appx 1,100 sqf of living space. Situate with a view of greenery for an ideal space for relaxation and a peaceful scenery from the balcony. Prime location with walking distance to shopping, entertainment, parks, schools, transit, and minutes from 401 & 407. Renovated and full of natural light. Freshly painted with laminate flooring throughout and modern décor. A spacious living/dining room, featuring a cozy gas fireplace. Open kitchen to Livingroom/ Dining room. Kitchen features a walkout to balcony with Stainless steel appliances, large breakfast bar, and ample cabinet and counter space. 2 spacious bedrooms. Primary bedroom has an ensuite bathroom featuring a tub/shower, principal bathroom with a stand-up shower and linen closet. Conveniences: In suite laundry facility, newly installed tankless water tank at no rental cost to the tenant, storage locker and one underground parking space. Amenities: Plenty of outdoor visitor parking, recreation center with party room and gym, underground car wash facility. Looking for excellent tenant and no pets & no smoking please. (id:55026)
Property Details
| MLS® Number | 40659718 |
| Property Type | Single Family |
| Amenities Near By | Public Transit, Schools, Shopping |
| Community Features | Community Centre |
| Features | Balcony, No Pet Home |
| Parking Space Total | 1 |
| Storage Type | Locker |
Building
| Bathroom Total | 2 |
| Bedrooms Above Ground | 2 |
| Bedrooms Total | 2 |
| Amenities | Car Wash, Exercise Centre, Party Room |
| Appliances | Dishwasher, Dryer, Microwave, Refrigerator, Washer, Hood Fan, Window Coverings |
| Basement Type | None |
| Construction Style Attachment | Attached |
| Cooling Type | Central Air Conditioning |
| Exterior Finish | Stucco |
| Heating Fuel | Natural Gas |
| Stories Total | 1 |
| Size Interior | 1100 Sqft |
| Type | Apartment |
| Utility Water | Municipal Water |
Parking
| Underground | |
| None |
Land
| Access Type | Road Access, Highway Nearby |
| Acreage | No |
| Land Amenities | Public Transit, Schools, Shopping |
| Sewer | Municipal Sewage System |
| Size Total Text | Under 1/2 Acre |
| Zoning Description | Rmd1*35 |
Rooms
| Level | Type | Length | Width | Dimensions |
|---|---|---|---|---|
| Main Level | 4pc Bathroom | Measurements not available | ||
| Main Level | 3pc Bathroom | Measurements not available | ||
| Main Level | Bedroom | 10'9'' x 9'6'' | ||
| Main Level | Primary Bedroom | 13'8'' x 11'5'' | ||
| Main Level | Kitchen | 14'2'' x 9'0'' | ||
| Main Level | Living Room/dining Room | 20'1'' x 13'1'' |
https://www.realtor.ca/real-estate/27516367/1479-maple-avenue-unit-202-milton
Interested?
Contact us for more information

Adina An Nonis
Salesperson
www.adinanonis.com/

459 Main St E - 2nd Floor
Milton, Ontario L9T 1R1
(905) 878-8101
www.meadowtowne.com/

















