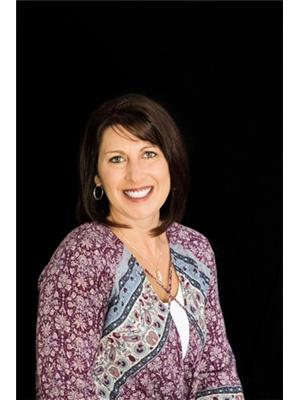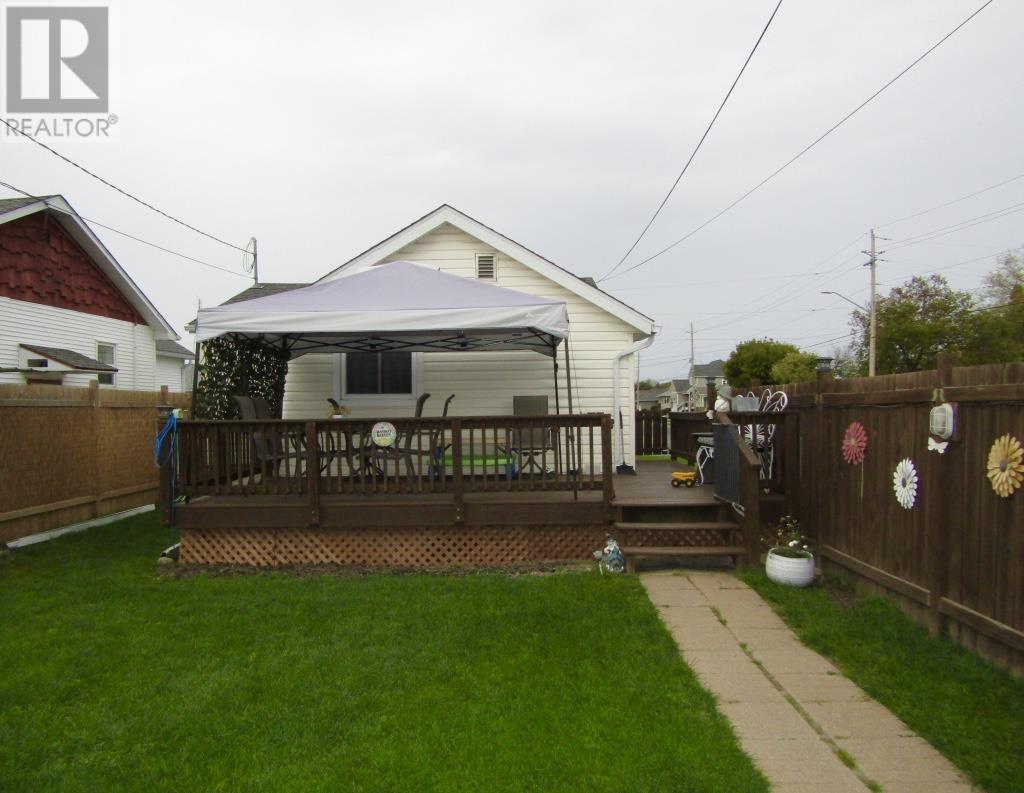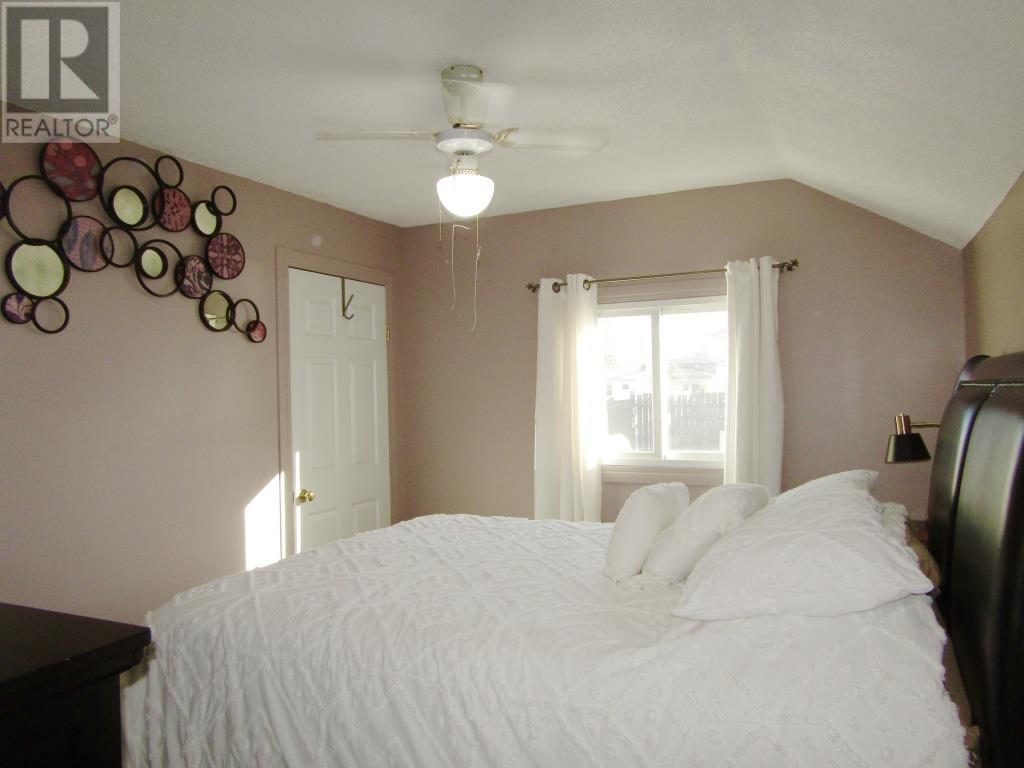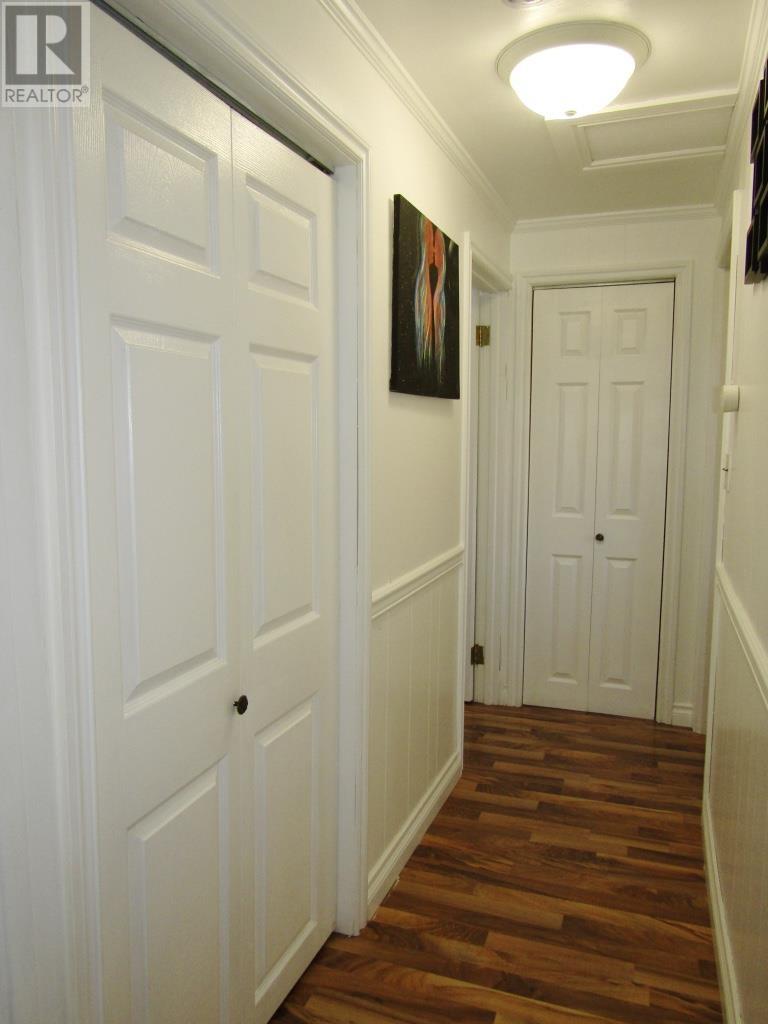1135 Third Street East Fort Frances, Ontario P9A 1S6
$219,500
2 Bedroom, 1 bath bungalow located in a desirable East End residential neighbourhood. Just a short walk to the riverfront, rec centre, area parks and library.Enjoy the ease of 1 level living with an excellent layout. Features: Welcoming side entry to open concept kitchen and living room, 2 spacious bedrooms with closet/built in shelving, 4 pce bathroom, Laundry Room with additional storage. Well maintained inside and out, move in ready! Newer 1.5 stall garage insulated/wired accessed from the rear laneway. Additional parking space also accessed from the rear laneway. Convenient wrap around deck overlooking the private fully fenced yard with BBQ shelter. A perfect spot for entertaining! Crawl Space. Forced Air gas heat. Shingles on house (2022), Appliances Included! (id:55026)
Property Details
| MLS® Number | TB243151 |
| Property Type | Single Family |
| Community Name | Fort Frances |
| Communication Type | High Speed Internet |
| Community Features | Bus Route |
| Features | Crushed Stone Driveway |
| Structure | Deck |
Building
| Bathroom Total | 1 |
| Bedrooms Above Ground | 2 |
| Bedrooms Total | 2 |
| Appliances | Stove, Dryer, Window Coverings, Refrigerator, Washer |
| Architectural Style | Bungalow |
| Basement Type | Crawl Space |
| Constructed Date | 1942 |
| Construction Style Attachment | Detached |
| Exterior Finish | Vinyl |
| Foundation Type | Block |
| Heating Fuel | Natural Gas |
| Heating Type | Forced Air |
| Stories Total | 1 |
| Size Interior | 760 Sqft |
| Utility Water | Municipal Water |
Parking
| Garage | |
| Detached Garage | |
| Gravel | |
| Rear |
Land
| Access Type | Road Access |
| Acreage | No |
| Fence Type | Fenced Yard |
| Sewer | Sanitary Sewer |
| Size Depth | 130 Ft |
| Size Frontage | 32.0000 |
| Size Total Text | Under 1/2 Acre |
Rooms
| Level | Type | Length | Width | Dimensions |
|---|---|---|---|---|
| Main Level | Living Room | 11.9 x 13.6 | ||
| Main Level | Primary Bedroom | 9.7 x 11.7 | ||
| Main Level | Kitchen | 13.1 x 11.7 | ||
| Main Level | Bedroom | 11.4 x 9.3 | ||
| Main Level | Bathroom | 4 pce | ||
| Main Level | Laundry Room | 8 x 3.7 | ||
| Main Level | Foyer | 7.8 x 5.3 |
Utilities
| Cable | Available |
| Electricity | Available |
| Natural Gas | Available |
| Telephone | Available |
https://www.realtor.ca/real-estate/27516601/1135-third-street-east-fort-frances-fort-frances
Interested?
Contact us for more information

Miranda Veitch
Broker
www.century21miranda.com/

213 Main Street South
Kenora, Ontario P9N 1T3
(807) 468-3747
WWW.CENTURY21KENORA.COM

























