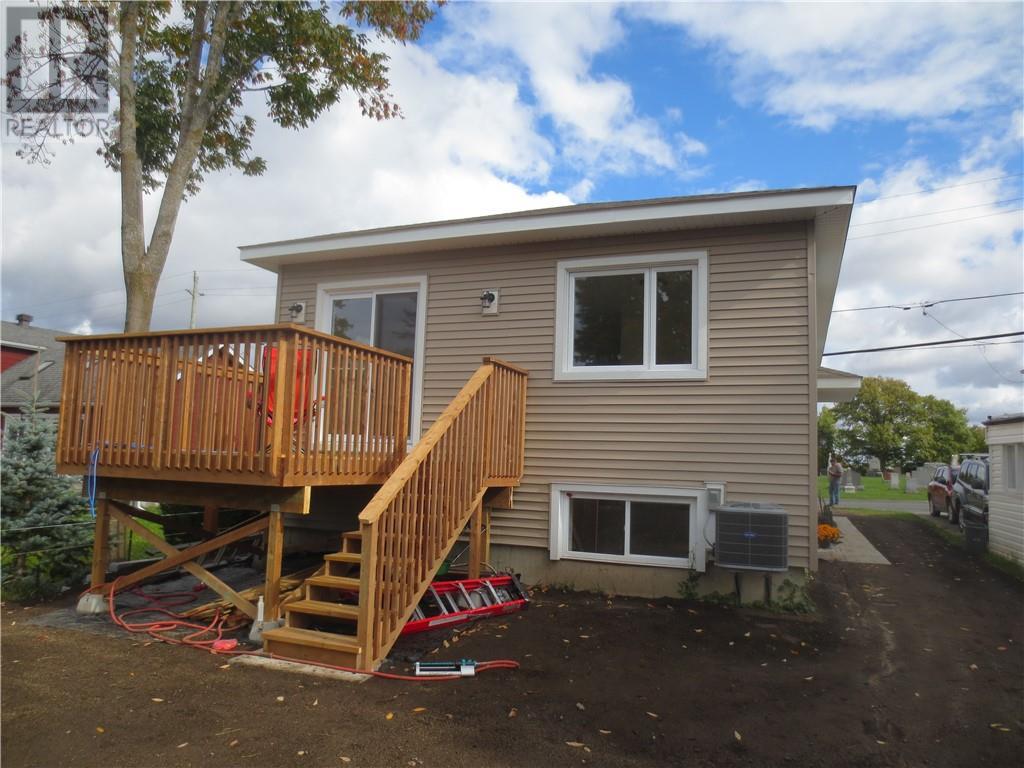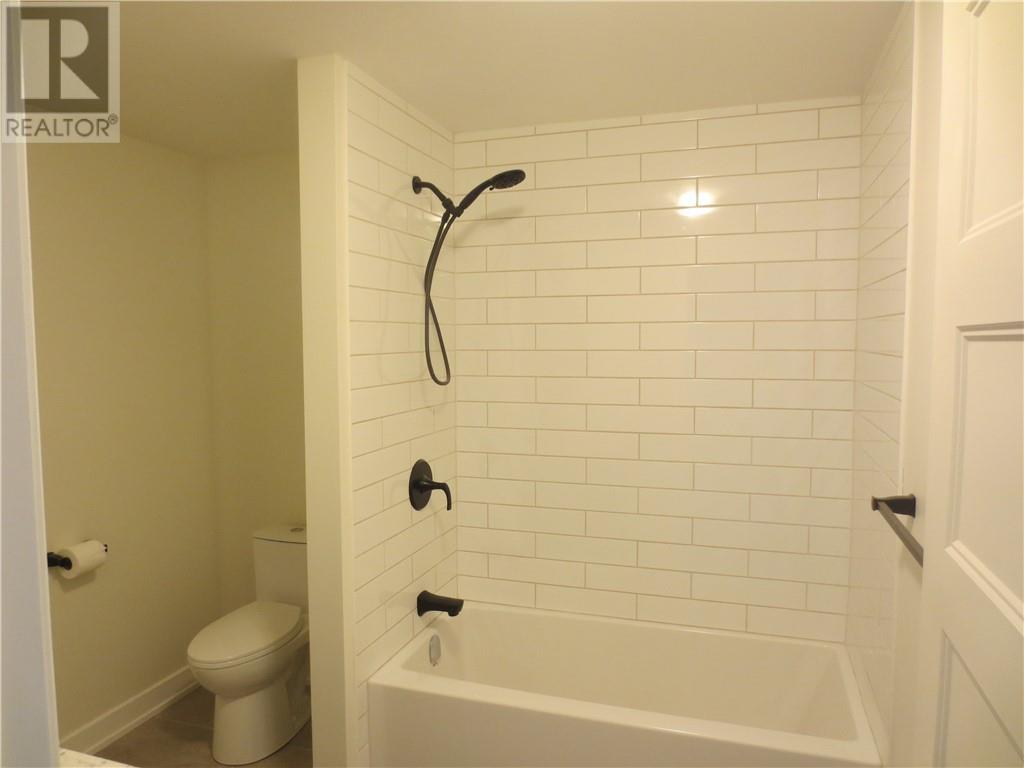106 Bishop Street S Alexandria, Ontario K0C 1A0
$465,000
New construction. Be the first to occupy this newly built raised bungalow. Main floor contains open concept living-dining-kitchen areas. Patio doors off the dining area onto the backyard deck. 2 bedrooms, 1-4pc bath, laundry room (insulated for noise). Engineered hardwood throughout the main level. Built-in dishwasher & hood fan.Fully finished lower level contains a family room, 3rd bedroom (walk-in closet) & a 4pc bathroom. Laminate flooring on this level. Extra large windows gives an abundance of light. Large storage closet. Backyard has been leveled and seeded. Please be advised that HST is in addition to the list price. (id:55026)
Property Details
| MLS® Number | 1415466 |
| Property Type | Single Family |
| Neigbourhood | Alexandria |
| Amenities Near By | Golf Nearby, Recreation Nearby, Shopping |
| Communication Type | Internet Access |
| Easement | Right Of Way |
| Features | Flat Site |
| Parking Space Total | 2 |
| Structure | Deck |
Building
| Bathroom Total | 2 |
| Bedrooms Above Ground | 2 |
| Bedrooms Below Ground | 1 |
| Bedrooms Total | 3 |
| Appliances | Dishwasher, Hood Fan |
| Architectural Style | Raised Ranch |
| Basement Development | Finished |
| Basement Type | Full (finished) |
| Constructed Date | 2024 |
| Construction Style Attachment | Detached |
| Cooling Type | Central Air Conditioning |
| Exterior Finish | Stone, Vinyl |
| Flooring Type | Hardwood, Laminate |
| Foundation Type | Poured Concrete |
| Heating Fuel | Electric |
| Heating Type | Forced Air |
| Stories Total | 1 |
| Size Exterior | 970 Sqft |
| Type | House |
| Utility Water | Municipal Water |
Parking
| Gravel |
Land
| Acreage | No |
| Land Amenities | Golf Nearby, Recreation Nearby, Shopping |
| Sewer | Municipal Sewage System |
| Size Depth | 132 Ft |
| Size Frontage | 37 Ft |
| Size Irregular | 37 Ft X 132 Ft |
| Size Total Text | 37 Ft X 132 Ft |
| Zoning Description | Residential |
Rooms
| Level | Type | Length | Width | Dimensions |
|---|---|---|---|---|
| Lower Level | Family Room | 19'5" x 11'6" | ||
| Lower Level | Bedroom | 19'5" x 11'0" | ||
| Main Level | Living Room/dining Room | 12'7" x 12'3" | ||
| Main Level | Kitchen | 20'11" x 11'9" | ||
| Main Level | Bedroom | 10'11" x 10'5" | ||
| Main Level | Bedroom | 10'11" x 10'0" |
Utilities
| Fully serviced | Available |
https://www.realtor.ca/real-estate/27514152/106-bishop-street-s-alexandria-alexandria
Interested?
Contact us for more information

D.a. Macmillan
Broker
(613) 525-5144
www.royallepage.ca/

139 Main Street
Alexandria, Ontario K0C 1A0
(613) 525-3039
(613) 525-5144
www.royallepage.ca




















