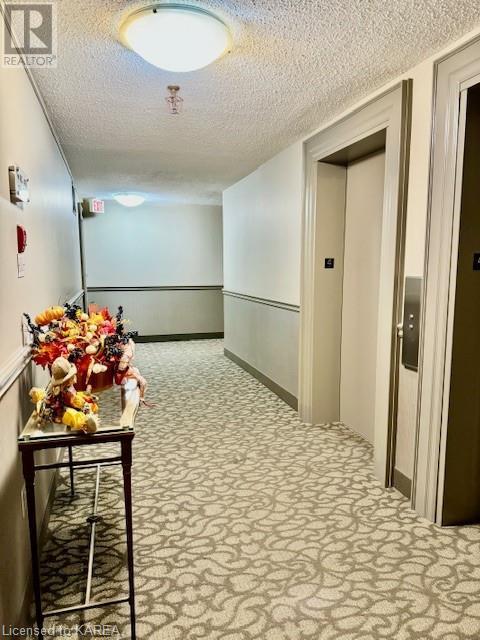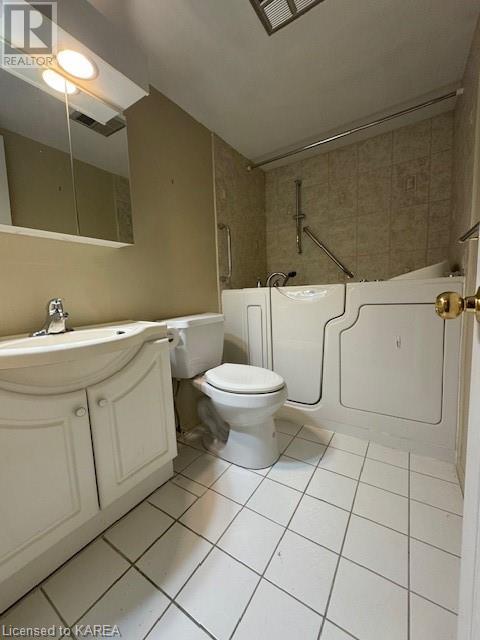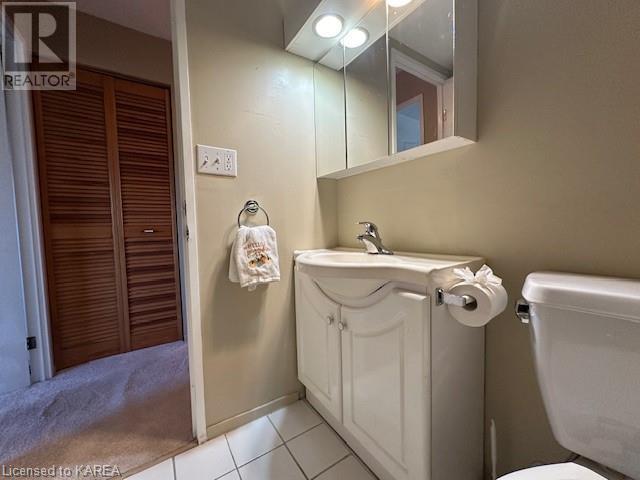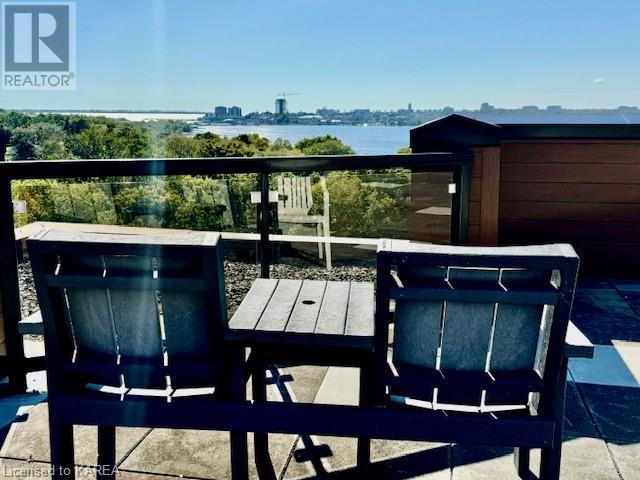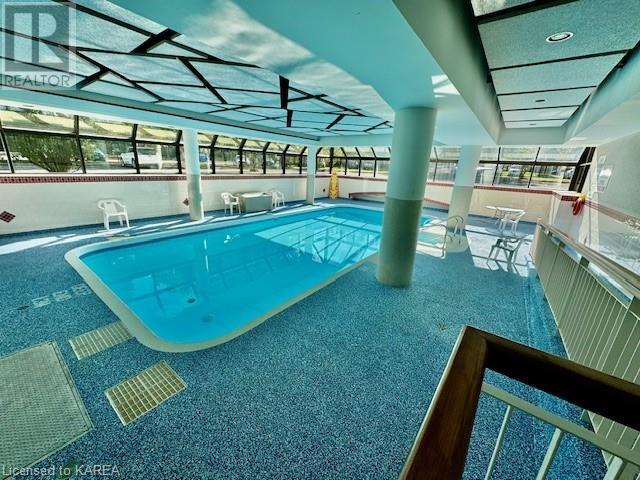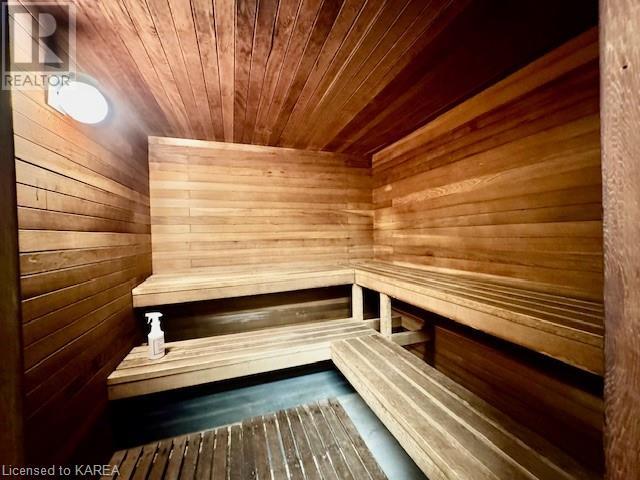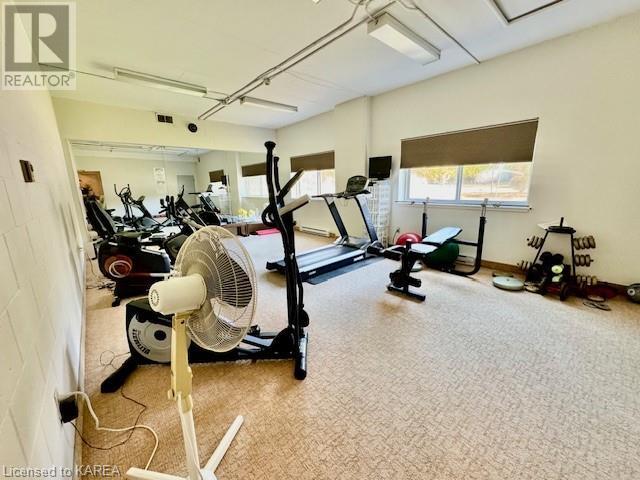120 Barrett Court Unit# 411 Kingston, Ontario K7L 5H6
$359,900Maintenance, Insurance, Landscaping, Water, Parking
$447.03 Monthly
Maintenance, Insurance, Landscaping, Water, Parking
$447.03 MonthlyWelcome to 'The Barriefield' in the eastern end of Kingston, where you can discover a charming fourth-floor condo offering a bird's-eye view of the Cataraqui River from an expansive balcony. This home is ideal for starters or retirees, featuring one bedroom, a generous living space, and a combined kitchen and dining area. The main bathroom is equipped with a walk-in tub shower complete with jets. The building's impressive amenities list includes two pools (indoor and rooftop), a sauna, a spacious party room with a kitchen, a games room, a guest suite, and outdoor BBQs. It comes with one outdoor parking spot and is conveniently located just steps from public transit, pleasant walking paths, the Waaban crossing, and a plethora of amenities. Come and take a look! (id:55026)
Property Details
| MLS® Number | 40657709 |
| Property Type | Single Family |
| Amenities Near By | Golf Nearby, Place Of Worship, Public Transit |
| Features | Balcony, Paved Driveway, Laundry- Coin Operated |
| Parking Space Total | 1 |
| Pool Type | Indoor Pool |
| View Type | City View |
Building
| Bathroom Total | 1 |
| Bedrooms Above Ground | 1 |
| Bedrooms Total | 1 |
| Amenities | Car Wash, Exercise Centre, Guest Suite, Party Room |
| Appliances | Dishwasher, Microwave, Oven - Built-in, Refrigerator, Stove, Window Coverings |
| Basement Type | None |
| Construction Style Attachment | Attached |
| Cooling Type | None |
| Exterior Finish | Brick |
| Fixture | Ceiling Fans |
| Heating Fuel | Electric |
| Heating Type | Baseboard Heaters |
| Stories Total | 1 |
| Size Interior | 647 Sqft |
| Type | Apartment |
| Utility Water | Municipal Water |
Land
| Acreage | No |
| Land Amenities | Golf Nearby, Place Of Worship, Public Transit |
| Landscape Features | Landscaped |
| Sewer | Municipal Sewage System |
| Size Total Text | Unknown |
| Zoning Description | Urm2 |
Rooms
| Level | Type | Length | Width | Dimensions |
|---|---|---|---|---|
| Main Level | Porch | 25'0'' x 5'0'' | ||
| Main Level | Storage | 8'0'' x 2'8'' | ||
| Main Level | 4pc Bathroom | Measurements not available | ||
| Main Level | Living Room | 12'2'' x 17'0'' | ||
| Main Level | Dining Room | 7'0'' x 7'4'' | ||
| Main Level | Kitchen | 6'6'' x 6'8'' | ||
| Main Level | Bedroom | 12'0'' x 10'8'' |
https://www.realtor.ca/real-estate/27512340/120-barrett-court-unit-411-kingston
Interested?
Contact us for more information
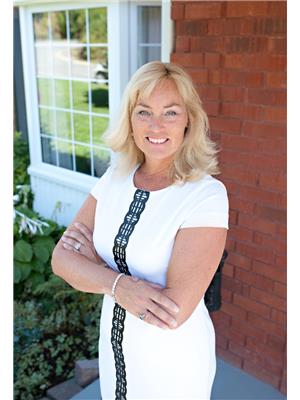
Gail Power
Salesperson
www.realtypower.ca/

1650 Bath Rd
Kingston, Ontario K7M 4X6
(613) 384-5500
www.suttonkingston.com/

Ryan Power
Broker
www.realtypower.ca/

1650 Bath Rd
Kingston, Ontario K7M 4X6
(613) 384-5500
www.suttonkingston.com/


