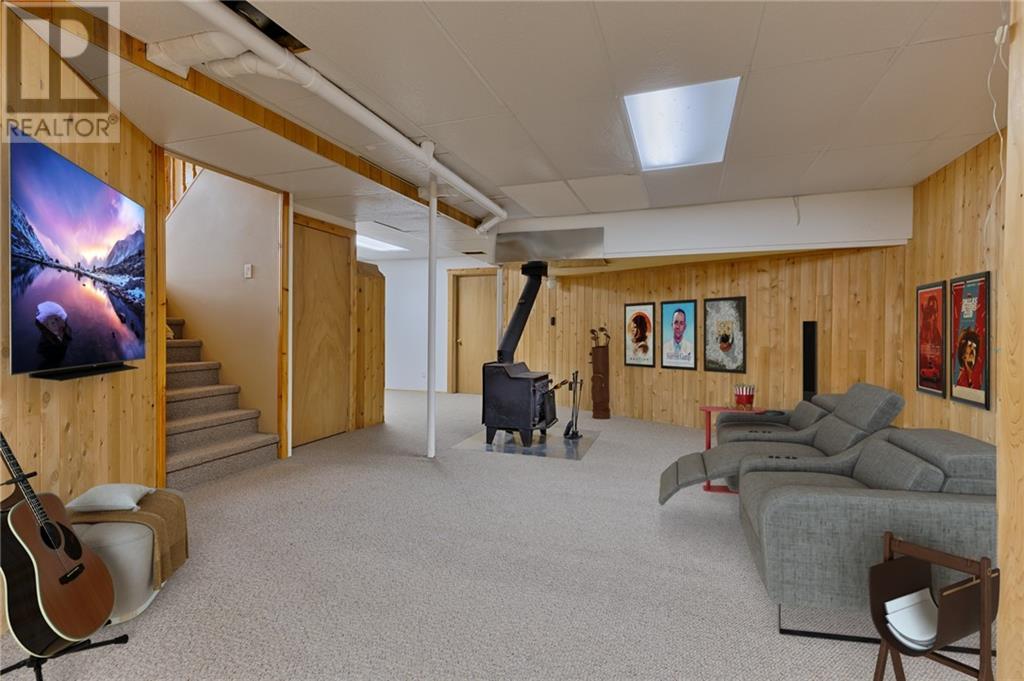13732 60 Highway Golden Lake, Ontario K0J 1X0
$459,000
Nestled on a scenic 2.5-acre country lot, this spacious home welcomes you with an inviting layout, perfect for family living. The main level features an open-concept kitchen/dining area that flows seamlessly into a sunken living room with a cozy wood-burning fireplace. Down the hall, you'll find the primary bedroom with a 4-pc ensuite & walk-in closet, along with 2 additional bedrooms, a full bath, & a conveniently located laundry room. The fully finished basement adds versatile space, perfect for a rec-room, studio or home office. Outside, 2 generously sized decks offer great space for entertaining, while the 16x24 barn and 22x28 detached 2 car garage provide ample room for storage. With plenty of room for kids to play & space for gardening, this home is perfect for enjoying the outdoors. Located just 2 mins from the boat launch & 5 mins from Killaloe, this home is in a great location. Don’t miss out on this one! Some photos virtually staged. Min 24-hour irrevocable on all offers. (id:55026)
Property Details
| MLS® Number | 1411902 |
| Property Type | Single Family |
| Neigbourhood | Golden Lake |
| Features | Acreage, Private Setting |
| Parking Space Total | 4 |
| Structure | Deck |
Building
| Bathroom Total | 2 |
| Bedrooms Above Ground | 3 |
| Bedrooms Total | 3 |
| Appliances | Refrigerator, Dishwasher, Dryer, Stove, Washer |
| Architectural Style | Bungalow |
| Basement Development | Finished |
| Basement Type | Full (finished) |
| Constructed Date | 1992 |
| Construction Style Attachment | Detached |
| Cooling Type | Central Air Conditioning |
| Exterior Finish | Wood |
| Flooring Type | Wall-to-wall Carpet, Hardwood, Linoleum |
| Foundation Type | Block |
| Heating Fuel | Geo Thermal |
| Heating Type | Forced Air, Ground Source Heat |
| Stories Total | 1 |
| Type | House |
| Utility Water | Sand Point |
Parking
| Detached Garage |
Land
| Acreage | Yes |
| Sewer | Septic System |
| Size Frontage | 597 Ft |
| Size Irregular | 2.5 |
| Size Total | 2.5 Ac |
| Size Total Text | 2.5 Ac |
| Zoning Description | No Zoning |
Rooms
| Level | Type | Length | Width | Dimensions |
|---|---|---|---|---|
| Basement | Den | 11'4" x 16'2" | ||
| Basement | Storage | 14'8" x 16'7" | ||
| Basement | Recreation Room | 16'10" x 35'9" | ||
| Basement | Utility Room | 3'0" x 11'0" | ||
| Basement | Recreation Room | 13'4" x 9'11" | ||
| Basement | Utility Room | 9'11" x 12'4" | ||
| Main Level | Kitchen | 13'1" x 12'4" | ||
| Main Level | Dining Room | 12'9" x 14'6" | ||
| Main Level | Living Room | 13'1" x 14'8" | ||
| Main Level | Primary Bedroom | 13'1" x 13'8" | ||
| Main Level | 4pc Ensuite Bath | 8'0" x 8'3" | ||
| Main Level | Other | 4'5" x 8'0" | ||
| Main Level | Full Bathroom | 8'1" x 8'4" | ||
| Main Level | Laundry Room | 3'1" x 5'6" | ||
| Main Level | Bedroom | 10'8" x 11'3" | ||
| Main Level | Bedroom | 8'10" x 12'9" |
https://www.realtor.ca/real-estate/27416496/13732-60-highway-golden-lake-golden-lake
Interested?
Contact us for more information

Thomas Morel
Broker
www.sellingthevalley.ca/
71 Bonnechere St. W.
Eganville, Ontario K0J 1T0
(613) 628-6000
(613) 628-9097
www.C21eady.com
































