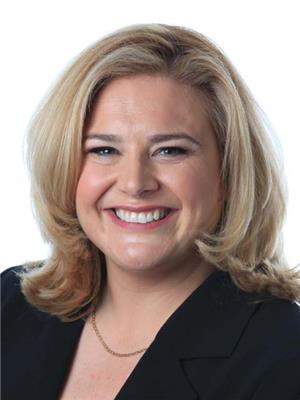14 Misty Ridge Road Wasaga Beach, Ontario L9Z 0R8
$999,995
This is the perfect assignment sale if you are seeking a new bungalow with a large lot. This beautiful detached home In Wasaga Beach has much to offer. The Villas Of Upper Wasaga in the prestigious Wasaga Sands neighbourhood, welcomes you to a new way of living for retirement, downsizing or first time buyers. This Bungalow is the one you have been waiting for. 80k Deposit with builder plus over 55k spent in upgrades. White kitchen cabinets. 1948 Sq Ft of living space. Main flor laundry, 3 bedrooms and a separate office. Rough in 3pc washroom in the unfinished basement. Only 3 minutes to Beach 6, 15 min to Collingwood, 30 minutes to Blue Mountain. ski, hike, swim, golf, there is so much to do in the area. The large lot is 162 ft deep with a frontage of 62 ft and 82 across the back, mature homes behind, you can not find a lot this size with new build in the GTA. Come home to Baycliffe communities and start enjoying life! **** EXTRAS **** 55k in upgrades. 5\" upgraded Hardwood floors in entire main floor (not bedrooms 2/3) 200 amp service, upgraded kitchen cabinets, counter and sink, light valance, pot/pan drawers, hardware please ask for the full list of upgrades. (id:55026)
Property Details
| MLS® Number | S8333376 |
| Property Type | Single Family |
| Community Name | Wasaga Beach |
| Amenities Near By | Beach, Ski Area |
| Features | Conservation/green Belt |
| Parking Space Total | 6 |
| Structure | Porch |
Building
| Bathroom Total | 2 |
| Bedrooms Above Ground | 3 |
| Bedrooms Total | 3 |
| Architectural Style | Bungalow |
| Basement Development | Unfinished |
| Basement Type | N/a (unfinished) |
| Construction Style Attachment | Detached |
| Exterior Finish | Brick, Vinyl Siding |
| Flooring Type | Hardwood, Carpeted |
| Foundation Type | Concrete |
| Heating Fuel | Natural Gas |
| Heating Type | Forced Air |
| Stories Total | 1 |
| Type | House |
| Utility Water | Municipal Water |
Parking
| Attached Garage |
Land
| Acreage | No |
| Land Amenities | Beach, Ski Area |
| Sewer | Sanitary Sewer |
| Size Depth | 162 Ft |
| Size Frontage | 62 Ft |
| Size Irregular | 62 X 162 Ft ; 80 Ft Rear Width |
| Size Total Text | 62 X 162 Ft ; 80 Ft Rear Width |
Rooms
| Level | Type | Length | Width | Dimensions |
|---|---|---|---|---|
| Main Level | Kitchen | 4.88 m | 4.27 m | 4.88 m x 4.27 m |
| Main Level | Living Room | 8.77 m | 4.82 m | 8.77 m x 4.82 m |
| Main Level | Dining Room | 8.77 m | 4.27 m | 8.77 m x 4.27 m |
| Main Level | Office | 2.65 m | 2.53 m | 2.65 m x 2.53 m |
| Main Level | Primary Bedroom | 5.49 m | 4.11 m | 5.49 m x 4.11 m |
| Main Level | Bedroom 2 | 4.57 m | 3.47 m | 4.57 m x 3.47 m |
| Main Level | Bedroom 3 | 4.08 m | 4.08 m x Measurements not available | |
| Main Level | Laundry Room | Measurements not available |
https://www.realtor.ca/real-estate/26887088/14-misty-ridge-road-wasaga-beach-wasaga-beach
Interested?
Contact us for more information

Lexie Badali
Salesperson
www.lexieb.com

14799 Yonge Street, 100408
Aurora, Ontario L4G 1N1
(905) 727-3154
(905) 727-7702







