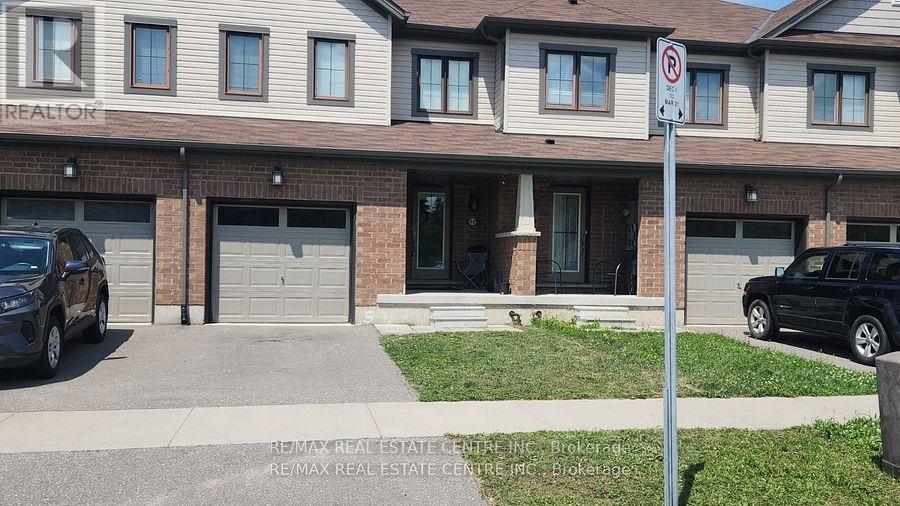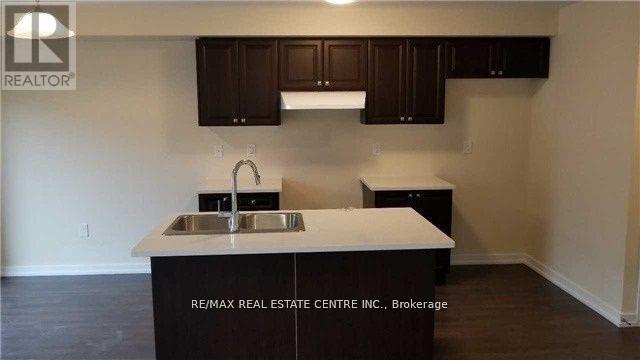80 Scarletwood Street Hamilton (Stoney Creek Mountain), Ontario L8J 1X5
3 Bedroom
3 Bathroom
Central Air Conditioning
Forced Air
$2,600 Monthly
Beautiful Town House For Lease. 3 Bedrooms. 2.5 Bathrooms. Move In Ready For Your Family. Modern Kitchen With Granite Counter Top & Breakfast Bar. Hardwood Floor On Main Floor. Garage Access From Home; Appliances For Tenants To Use. Pics Posted Are Of Previous Occupancy. Kitchen With Granite Counter Top & Breakfast Bar. Hardwood Floor On Main Floor. Garage Access. **** EXTRAS **** Looking For Good Tenants, No Smoking Home, Rent + Utilities Rent Deposits, Rental Application, 2 Ref Are Required. A Must See! (id:55026)
Property Details
| MLS® Number | X9296474 |
| Property Type | Single Family |
| Community Name | Stoney Creek Mountain |
| Parking Space Total | 2 |
Building
| Bathroom Total | 3 |
| Bedrooms Above Ground | 3 |
| Bedrooms Total | 3 |
| Appliances | Dishwasher, Dryer, Refrigerator, Stove, Washer |
| Basement Development | Unfinished |
| Basement Type | N/a (unfinished) |
| Construction Style Attachment | Attached |
| Cooling Type | Central Air Conditioning |
| Exterior Finish | Brick, Stucco |
| Flooring Type | Hardwood |
| Foundation Type | Poured Concrete |
| Half Bath Total | 1 |
| Heating Fuel | Natural Gas |
| Heating Type | Forced Air |
| Stories Total | 2 |
| Type | Row / Townhouse |
| Utility Water | Municipal Water |
Parking
| Garage |
Land
| Acreage | No |
| Sewer | Sanitary Sewer |
Rooms
| Level | Type | Length | Width | Dimensions |
|---|---|---|---|---|
| Second Level | Primary Bedroom | 3.96 m | 3.96 m | 3.96 m x 3.96 m |
| Second Level | Bedroom 2 | 3.83 m | 2.74 m | 3.83 m x 2.74 m |
| Second Level | Bedroom 3 | 3.2 m | 2.99 m | 3.2 m x 2.99 m |
| Main Level | Living Room | 4.42 m | 3.23 m | 4.42 m x 3.23 m |
| Main Level | Dining Room | 4.42 m | 3.23 m | 4.42 m x 3.23 m |
| Main Level | Kitchen | 4.42 m | 2.62 m | 4.42 m x 2.62 m |
Interested?
Contact us for more information

Sanjay Babbar
Broker
https://twitter.com/sanjaybabbar2
https://ca.linkedin.com/in/sanjaybabbar?trk=public_profile_samename_profile_profile-result-card_resu

RE/MAX Realty One Inc.
102-50 Burnhamthorpe Rd W.
Mississauga, Ontario L5B 3C2
102-50 Burnhamthorpe Rd W.
Mississauga, Ontario L5B 3C2
(905) 277-0771
(905) 277-0086
www.remaxrealtyoneinc.com/













