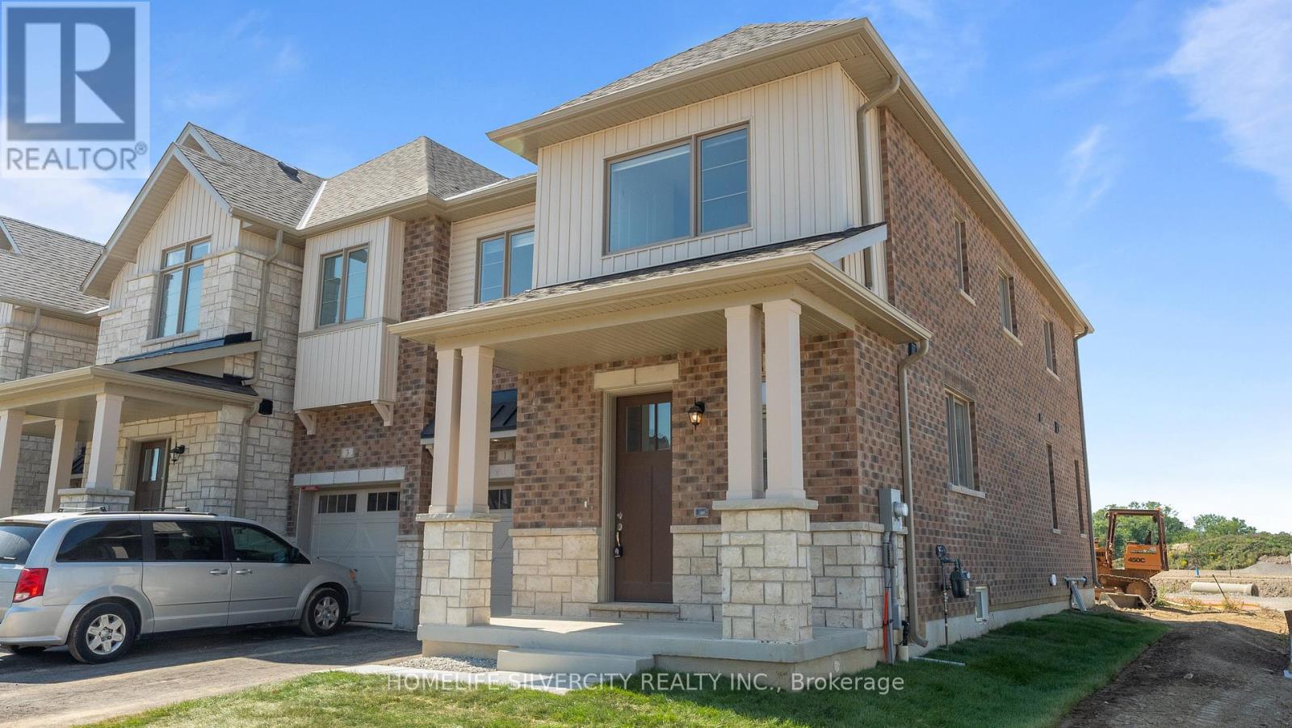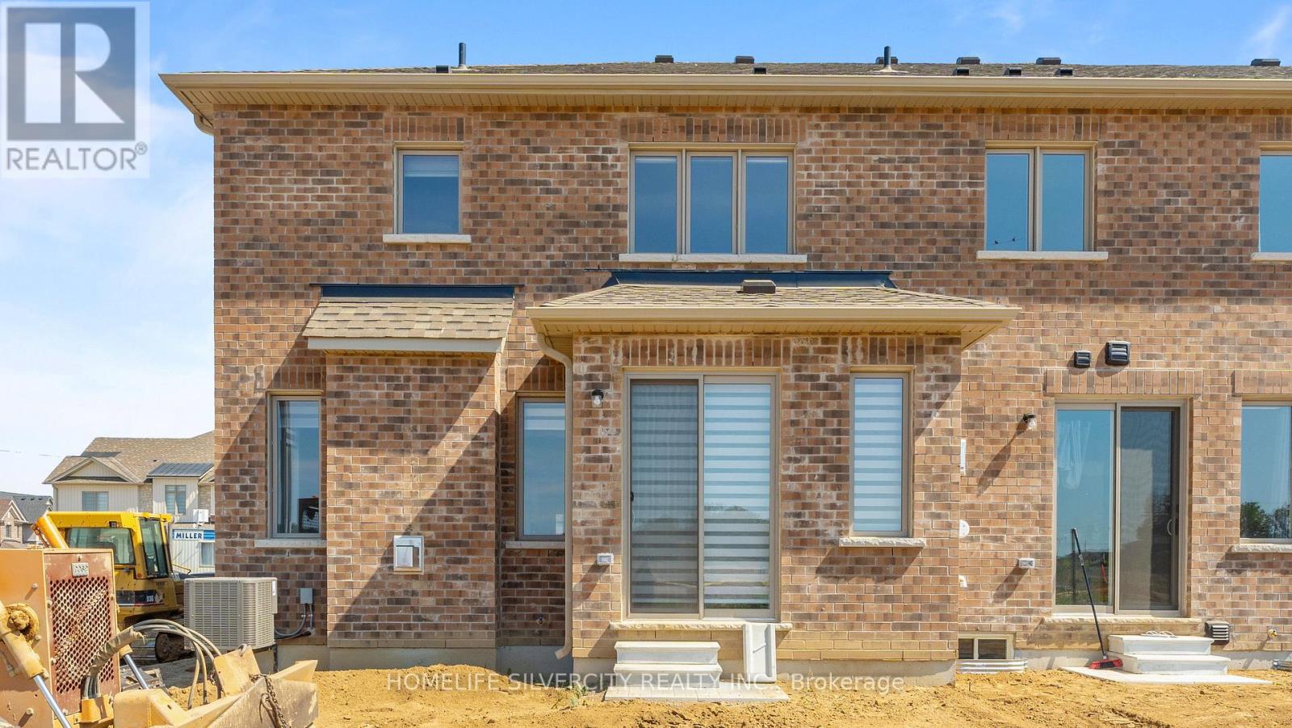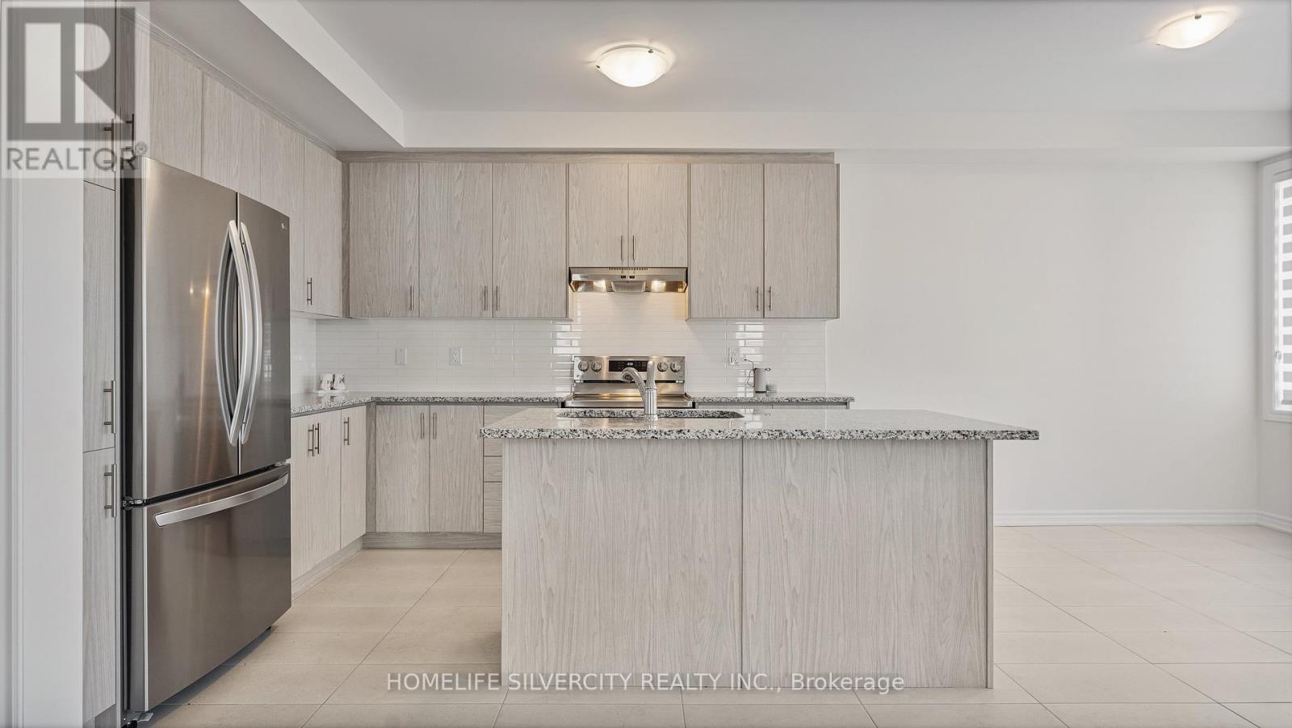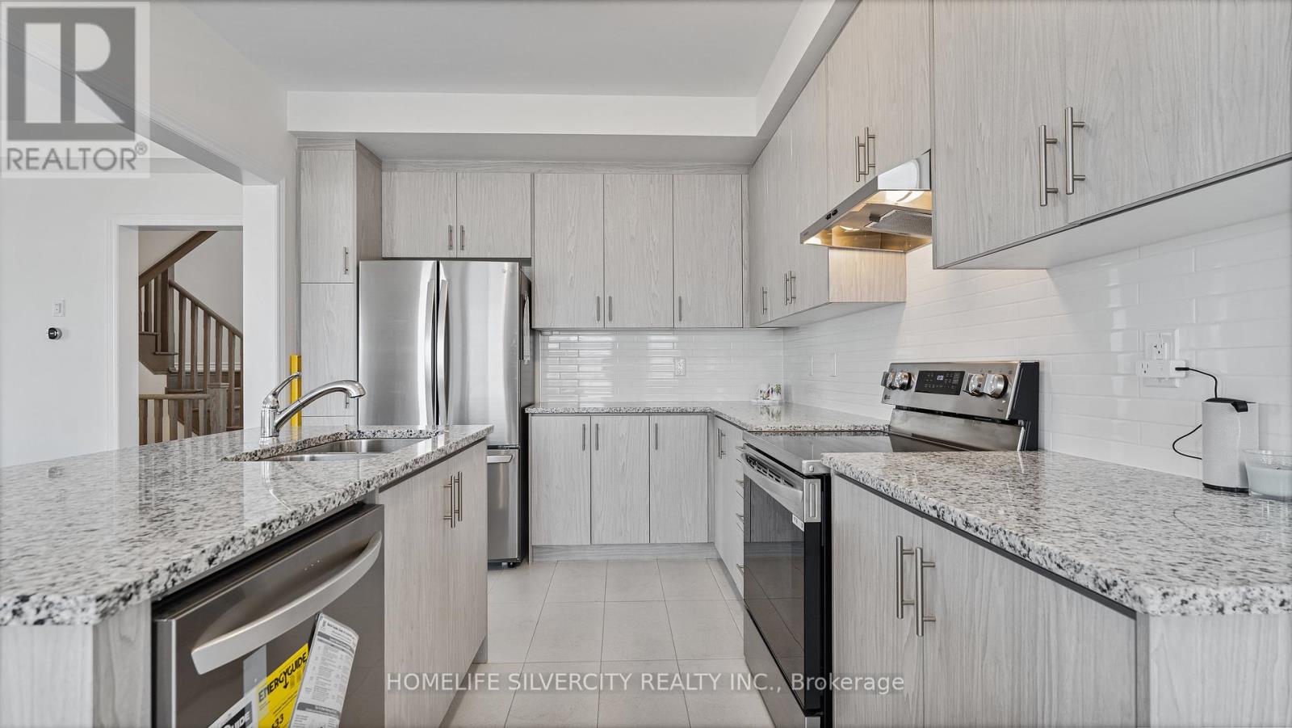1 Molnar Crescent Brantford, Ontario N3T 0X3
$2,799 Monthly
Welcome to beautiful invest community located in west brant ( Brantford ) End Unit Townhome 2105 sqft for lease ,4 bedrooms,3 baths, large living / dining area. Spacious family room with fireplace . Upgraded kitchen with granite countertop , backsplash ,S/S appliances , large island and breakfast area leading to the big backyard. 9 ft ceiling on main floor . Tons of windows throughout natural lights . Hardwood on main floor and stairs. Second floor finish with spacious primary bedroom with large walk in closet & 4 piece ensuite . Three additional bedrooms with common 3 piece full bath . upper level laundry. Unfinished basement with cold cellar & tons of space for gathering & storage. Just step away from all amenities. Close to Incredible Schools, Shops, Restaurants, Sports Complex, Walking Trails. No Pets & No Smoking. Ready to Move-in. (id:55026)
Property Details
| MLS® Number | X9293481 |
| Property Type | Single Family |
| Parking Space Total | 2 |
Building
| Bathroom Total | 3 |
| Bedrooms Above Ground | 4 |
| Bedrooms Total | 4 |
| Appliances | Dishwasher, Dryer, Refrigerator, Stove, Washer |
| Basement Development | Unfinished |
| Basement Type | Full (unfinished) |
| Construction Style Attachment | Attached |
| Cooling Type | Central Air Conditioning |
| Exterior Finish | Brick |
| Fireplace Present | Yes |
| Foundation Type | Concrete |
| Half Bath Total | 1 |
| Heating Fuel | Natural Gas |
| Heating Type | Forced Air |
| Stories Total | 2 |
| Type | Row / Townhouse |
| Utility Water | Municipal Water |
Parking
| Attached Garage |
Land
| Acreage | No |
| Sewer | Sanitary Sewer |
Rooms
| Level | Type | Length | Width | Dimensions |
|---|---|---|---|---|
| Second Level | Primary Bedroom | 3.48 m | 3.05 m | 3.48 m x 3.05 m |
| Second Level | Bedroom 2 | 3.48 m | 3.05 m | 3.48 m x 3.05 m |
| Second Level | Bedroom 3 | 3.56 m | 3.05 m | 3.56 m x 3.05 m |
| Second Level | Bathroom | Measurements not available | ||
| Second Level | Bathroom | Measurements not available | ||
| Second Level | Laundry Room | 3.05 m | 3.05 m | 3.05 m x 3.05 m |
| Main Level | Family Room | 5.24 m | 3.84 m | 5.24 m x 3.84 m |
| Main Level | Living Room | 3.84 m | 3.65 m | 3.84 m x 3.65 m |
| Main Level | Kitchen | 3.54 m | 3.05 m | 3.54 m x 3.05 m |
| Main Level | Eating Area | 3.05 m | 3.05 m | 3.05 m x 3.05 m |
https://www.realtor.ca/real-estate/27351224/1-molnar-crescent-brantford
Interested?
Contact us for more information
Harinder Kaur Randhawa
Broker
(226) 208-1632
50 Cottrelle Blvd Unit 29b
Brampton, Ontario L6S 0E1
(905) 913-8500
(905) 913-8585































