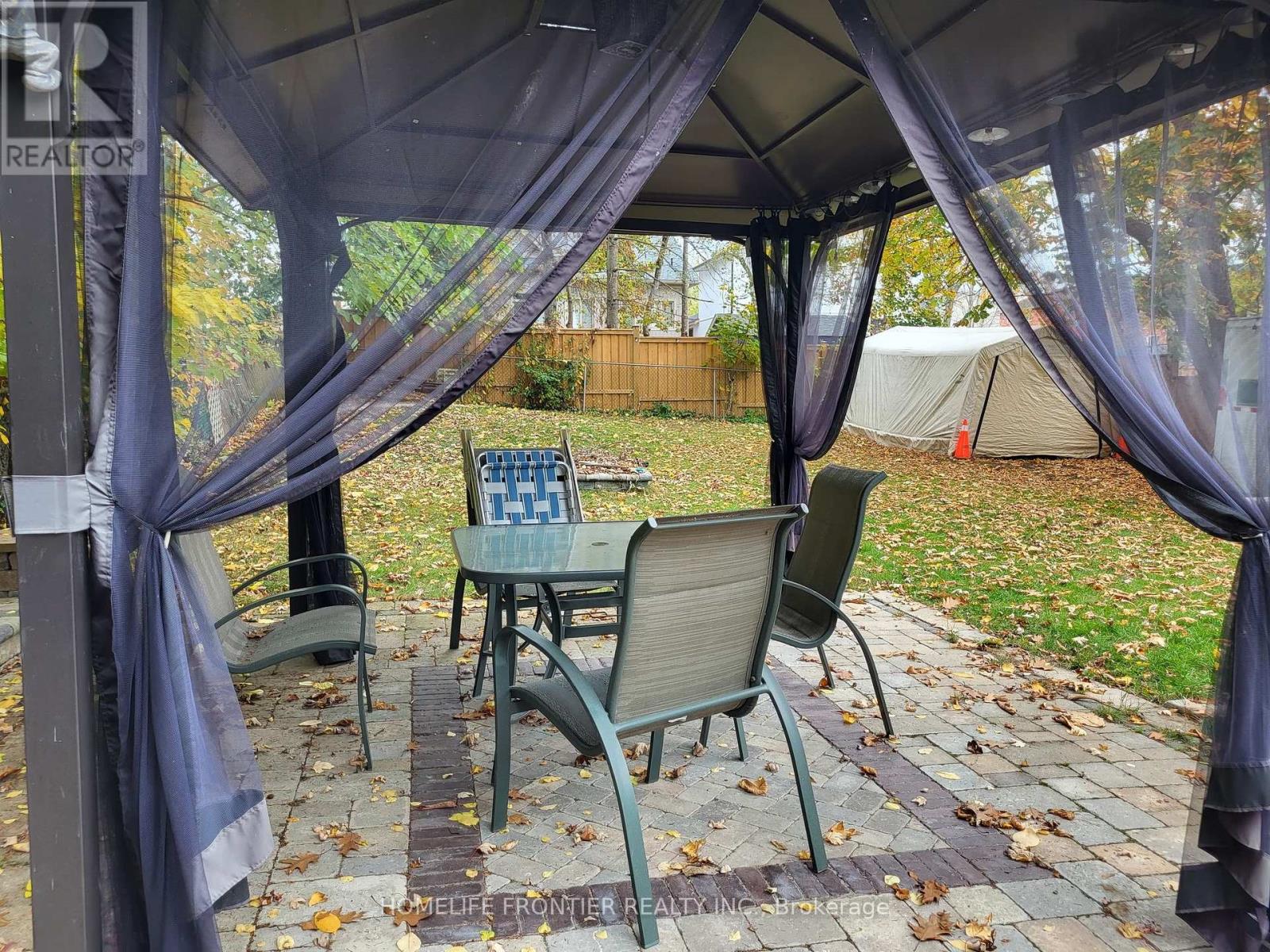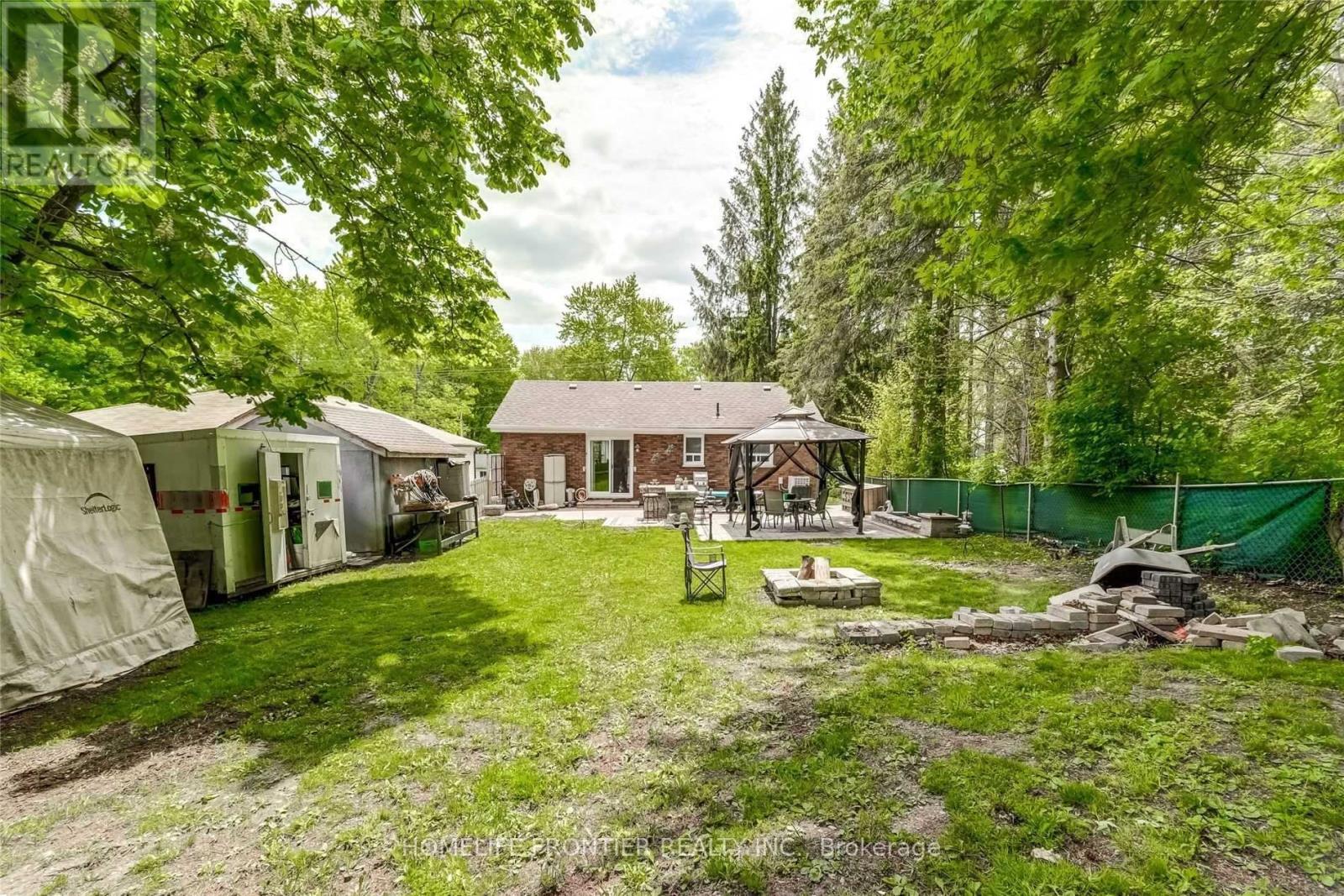304 Old Homestead Road Georgina (Keswick North), Ontario L4P 1E7
$799,900
Charming Brick Bungalow with a gorgeous backyard! Steps to lake, beach, Keswick residents' park, public boat launch & dock! Main floor features a large eat-in kitchen with a walk-out to the yard, a gas fireplace in the living room. New asphalt driveway 2023, roof 2019, and new gutter guard! Owned furnace & AC! Updated bath, large master bedroom and 2nd bedroom. Separate side entrance to basement with a possible in-law suite, featuring a large living room, bedroom, bath, a general room and a workshop room! Could be an income generator! Huge, fully fenced backyard with custom stone bar and large workshop. Smart switches controlled via phone/Google/Alexa. Google NEST thermostat. Large 50x150 lot, huge driveway and a beautiful backyard! Neighboring lot is vacant, treed land offers complete privacy! **** EXTRAS **** Ice fishing house included! Solid, functional, on sleds! (id:55026)
Property Details
| MLS® Number | N9267111 |
| Property Type | Single Family |
| Community Name | Keswick North |
| Amenities Near By | Public Transit |
| Community Features | School Bus |
| Features | In-law Suite |
| Parking Space Total | 6 |
| Structure | Workshop |
Building
| Bathroom Total | 2 |
| Bedrooms Above Ground | 2 |
| Bedrooms Below Ground | 1 |
| Bedrooms Total | 3 |
| Appliances | Dryer, Refrigerator, Stove, Washer, Window Coverings |
| Architectural Style | Bungalow |
| Basement Development | Finished |
| Basement Features | Separate Entrance |
| Basement Type | N/a (finished) |
| Construction Style Attachment | Detached |
| Cooling Type | Central Air Conditioning |
| Exterior Finish | Brick |
| Fireplace Present | Yes |
| Flooring Type | Laminate |
| Foundation Type | Unknown |
| Half Bath Total | 1 |
| Heating Fuel | Natural Gas |
| Heating Type | Forced Air |
| Stories Total | 1 |
| Type | House |
| Utility Water | Municipal Water |
Land
| Acreage | No |
| Land Amenities | Public Transit |
| Sewer | Sanitary Sewer |
| Size Depth | 150 Ft |
| Size Frontage | 50 Ft |
| Size Irregular | 50 X 150 Ft |
| Size Total Text | 50 X 150 Ft |
Rooms
| Level | Type | Length | Width | Dimensions |
|---|---|---|---|---|
| Basement | Bedroom 3 | 3.22 m | 3.61 m | 3.22 m x 3.61 m |
| Basement | Recreational, Games Room | 3.22 m | 6.34 m | 3.22 m x 6.34 m |
| Basement | Laundry Room | 3.84 m | 5.88 m | 3.84 m x 5.88 m |
| Basement | Utility Room | 3.72 m | 4.43 m | 3.72 m x 4.43 m |
| Main Level | Living Room | 3.53 m | 7.52 m | 3.53 m x 7.52 m |
| Main Level | Kitchen | 3.65 m | 4.35 m | 3.65 m x 4.35 m |
| Main Level | Primary Bedroom | 3.45 m | 4.71 m | 3.45 m x 4.71 m |
| Main Level | Bedroom 2 | 2.92 m | 3.09 m | 2.92 m x 3.09 m |
Interested?
Contact us for more information

Arthur Mirzoyan
Salesperson

7620 Yonge Street Unit 400
Thornhill, Ontario L4J 1V9
(416) 218-8800
(416) 218-8807
























