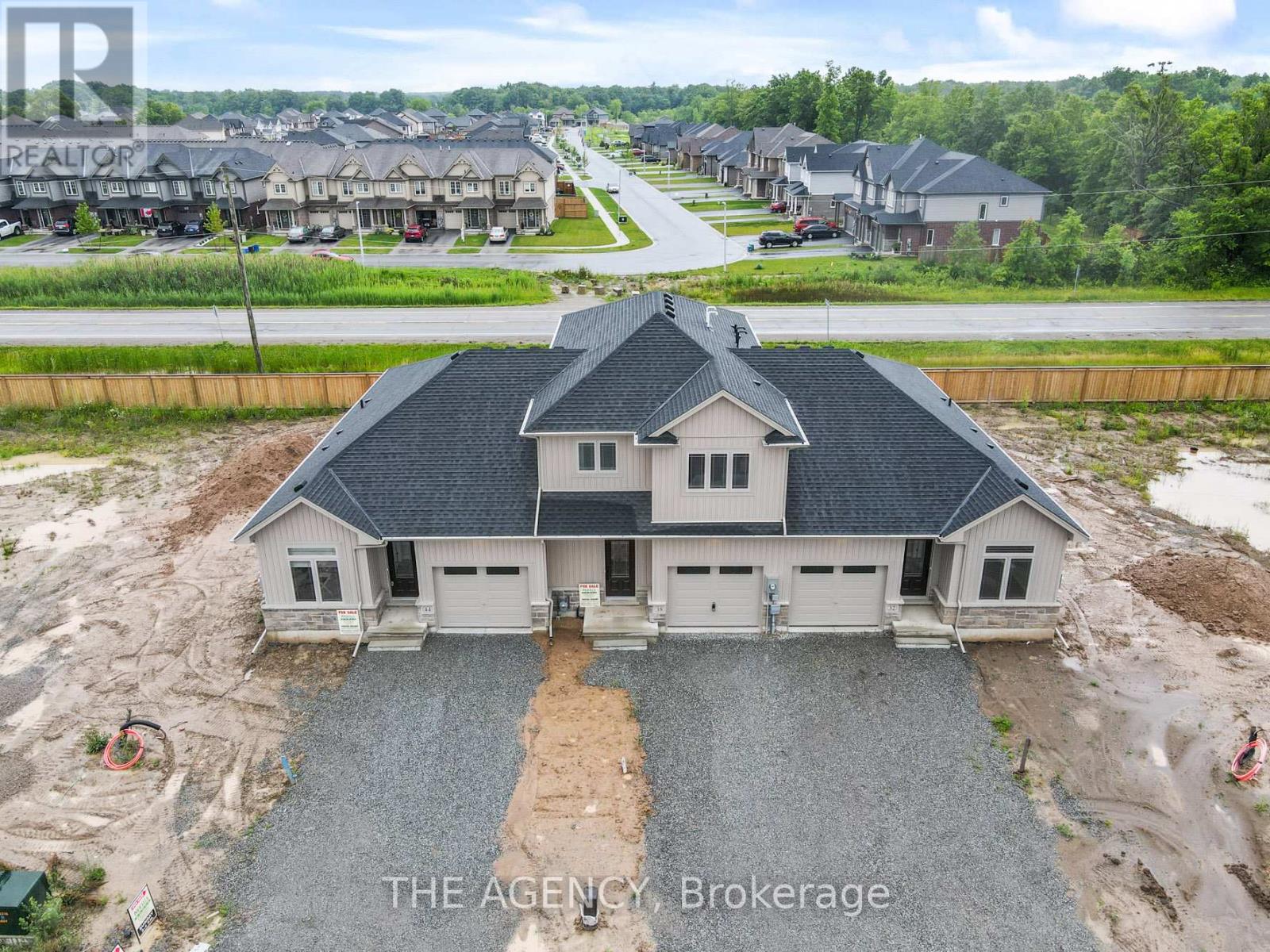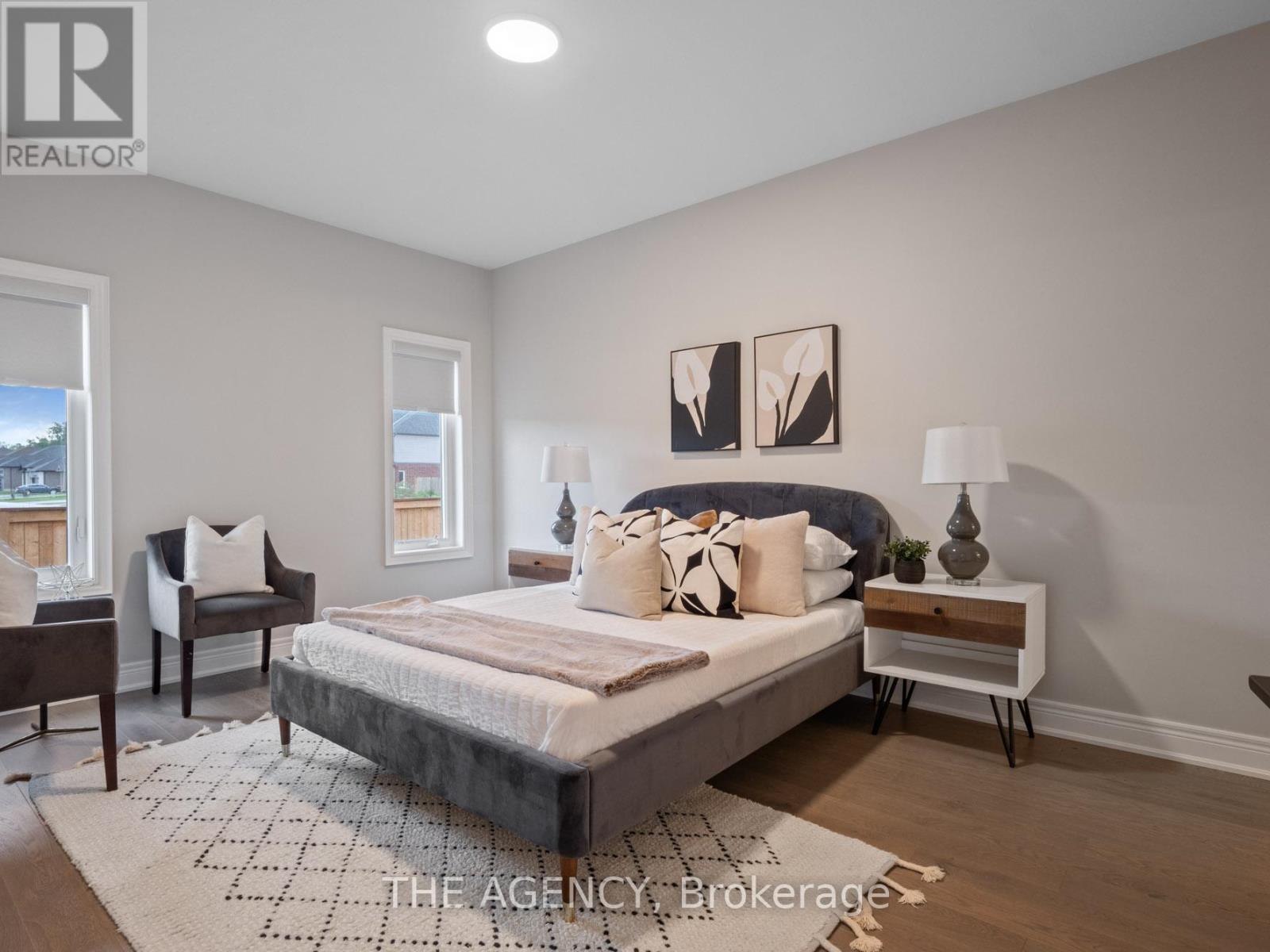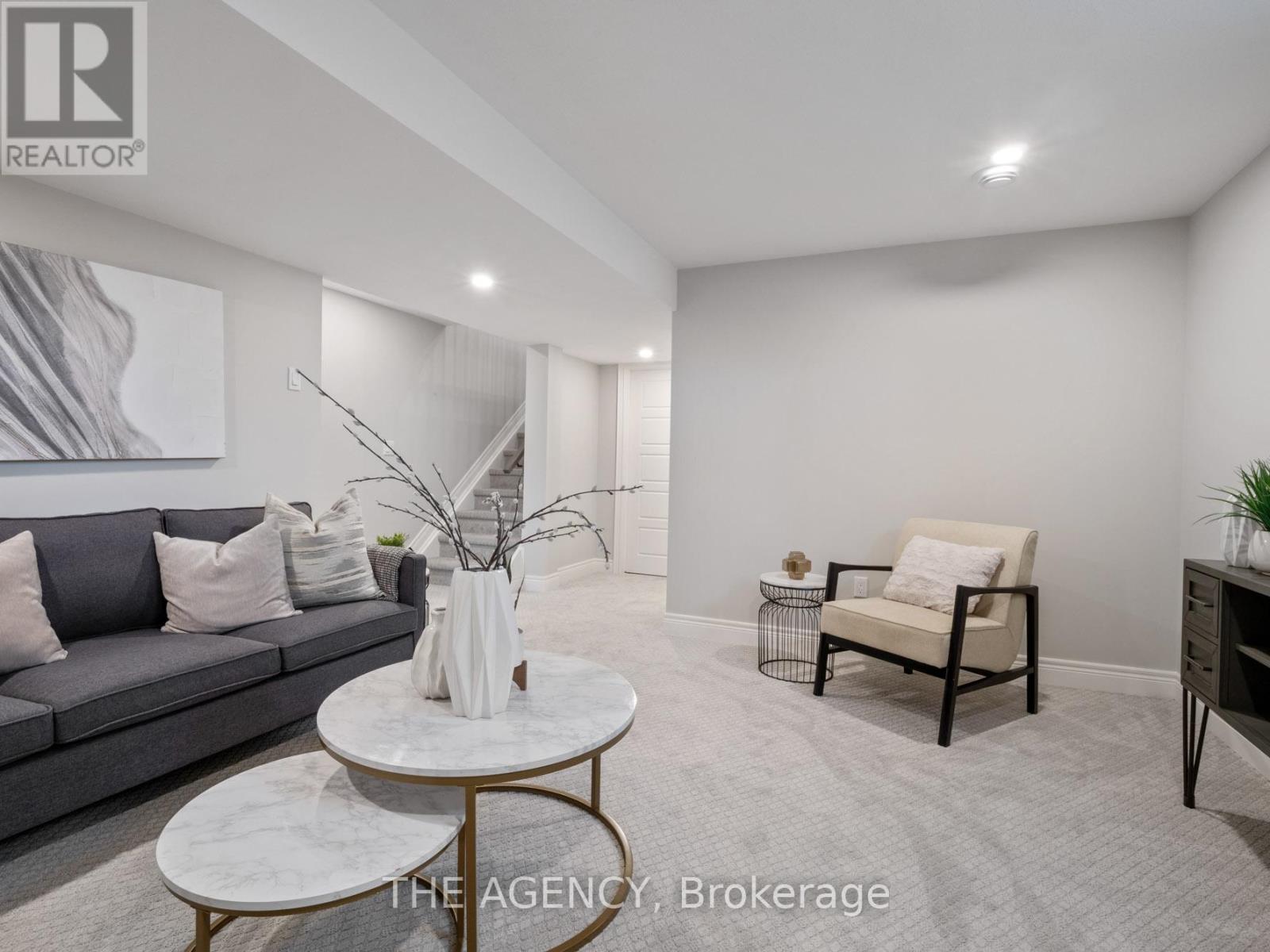33 Austin Drive Welland, Ontario L3C 0H9
$699,900
POLICELLA Homes welcomes you to their latest townhouse development in Welland. This open concept bungalow townhouse gives you plenty of space for all your needs. No condo fees, all units are freehold with nothing left to spare inside and outside. The main level features all you need with two bedrooms, laundry, two baths and an open kitchen/dining/living room with fireplace. The basement comes partially finished with one bedroom, rec room with a fireplace and bathroom. Enjoy living with minimal maintenance in these bungalow townhouses. The exterior is fully sodded and a double car paved driveway. Living just got better in this neighborhood. (id:55026)
Property Details
| MLS® Number | X9262776 |
| Property Type | Single Family |
| Amenities Near By | Hospital, Park, Place Of Worship, Public Transit, Schools |
| Equipment Type | Water Heater |
| Parking Space Total | 2 |
| Rental Equipment Type | Water Heater |
Building
| Bathroom Total | 3 |
| Bedrooms Above Ground | 2 |
| Bedrooms Below Ground | 1 |
| Bedrooms Total | 3 |
| Amenities | Fireplace(s) |
| Architectural Style | Bungalow |
| Basement Development | Partially Finished |
| Basement Type | Full (partially Finished) |
| Construction Style Attachment | Attached |
| Cooling Type | Central Air Conditioning |
| Exterior Finish | Brick, Vinyl Siding |
| Fireplace Present | Yes |
| Fireplace Total | 2 |
| Foundation Type | Poured Concrete |
| Heating Fuel | Natural Gas |
| Heating Type | Forced Air |
| Stories Total | 1 |
| Type | Row / Townhouse |
| Utility Water | Municipal Water |
Parking
| Attached Garage |
Land
| Acreage | No |
| Land Amenities | Hospital, Park, Place Of Worship, Public Transit, Schools |
| Sewer | Sanitary Sewer |
| Size Depth | 98 Ft ,4 In |
| Size Frontage | 25 Ft ,11 In |
| Size Irregular | 25.98 X 98.39 Ft |
| Size Total Text | 25.98 X 98.39 Ft|under 1/2 Acre |
| Zoning Description | Rm-85 |
Rooms
| Level | Type | Length | Width | Dimensions |
|---|---|---|---|---|
| Basement | Recreational, Games Room | 5.49 m | 4.27 m | 5.49 m x 4.27 m |
| Basement | Bedroom 3 | 3.05 m | 3.15 m | 3.05 m x 3.15 m |
| Main Level | Living Room | 3.66 m | 4.11 m | 3.66 m x 4.11 m |
| Main Level | Dining Room | 3.05 m | 3.96 m | 3.05 m x 3.96 m |
| Main Level | Kitchen | 3.05 m | 4.27 m | 3.05 m x 4.27 m |
| Main Level | Primary Bedroom | 4.67 m | 3.56 m | 4.67 m x 3.56 m |
| Main Level | Bedroom 2 | 3.66 m | 3.05 m | 3.66 m x 3.05 m |
https://www.realtor.ca/real-estate/27313203/33-austin-drive-welland
Interested?
Contact us for more information
Isabel Pinheiro
Broker

231 Shearson Cres #110b
Cambridge, Ontario N1T 1J5
(519) 208-1444
www.theagencyre.com/

































