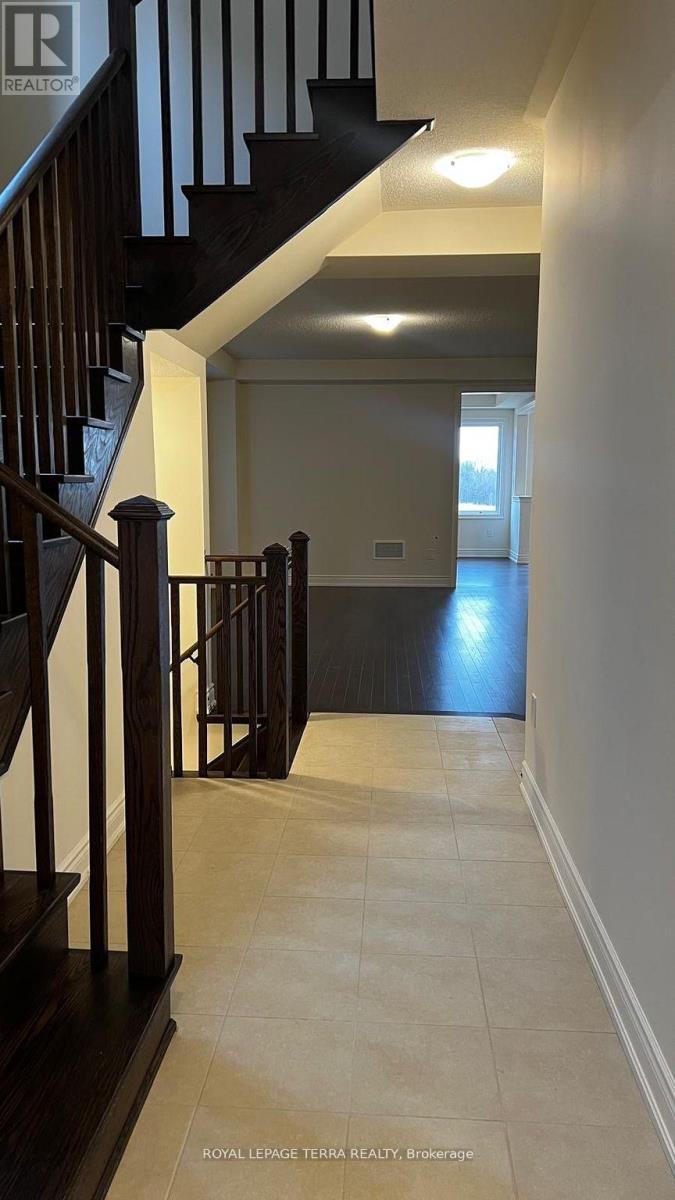29 Bloomfield Cres Drive Cambridge, Ontario N1R 0E9
$1,349,900
Brand New Detached Luxury 5 Bedroom/5 Washrooms In Cambridge. Assignment Sale, For Upgrade. Elegantly Designed Stone/Brick Exterior Premium Lot. Over 3000 sqft 2nd Floor Has 4 Washrooms. Chef's Delight Kitchen. Separate Ent To Basement (Walk-Out Basement), Engineered Hardwood Floors Thru-Out Main, 2ND Floor Hallway & Stained Oak Stairs W/Iron Pickets. Master Spa-Like 5-Pc En Suite, Frameless Glass Shower & W/I Closet. Upgraded Larger Windows In The Basement & 200 Amp Electrical Service. Large windows **** EXTRAS **** Preston 5(5 Bedroom) Elevation 1 Lot# 29, Separate Entrance to the basement (Walk-out Basement) Floor Plan As Attachments, Spent $$$$$ On Upgrades. Property Taxes To Be Assessed. (id:55026)
Property Details
| MLS® Number | X8443874 |
| Property Type | Single Family |
| Features | In-law Suite |
| Parking Space Total | 4 |
Building
| Bathroom Total | 5 |
| Bedrooms Above Ground | 5 |
| Bedrooms Total | 5 |
| Basement Features | Walk Out |
| Basement Type | Full |
| Construction Style Attachment | Detached |
| Exterior Finish | Brick |
| Foundation Type | Unknown |
| Half Bath Total | 1 |
| Heating Fuel | Natural Gas |
| Heating Type | Forced Air |
| Stories Total | 2 |
| Type | House |
| Utility Water | Municipal Water |
Parking
| Attached Garage |
Land
| Acreage | No |
| Sewer | Sanitary Sewer |
| Size Depth | 100 Ft |
| Size Frontage | 36 Ft |
| Size Irregular | 36 X 100 Ft |
| Size Total Text | 36 X 100 Ft |
| Zoning Description | Single Family |
Rooms
| Level | Type | Length | Width | Dimensions |
|---|---|---|---|---|
| Second Level | Primary Bedroom | Measurements not available | ||
| Second Level | Bedroom 2 | Measurements not available | ||
| Second Level | Bedroom 3 | Measurements not available | ||
| Second Level | Bedroom 4 | Measurements not available | ||
| Second Level | Bedroom 5 | Measurements not available |
Utilities
| Sewer | Available |
https://www.realtor.ca/real-estate/27045846/29-bloomfield-cres-drive-cambridge
Interested?
Contact us for more information

Usha Parmar
Broker
https://usha-parmar.royallepage.ca/
https://www.facebook.com/usha.parmar.1029
https://www.linkedin.com/in/usha-parmar-8570a2b4/

4040 Steeles Ave W Unit 12
Woodbridge, Ontario L4L 4Y5
(905) 955-4500
(905) 955-4501

Tej Thakor
Broker of Record
(647) 684-1731
https://tej-thakor.royallepage.ca/
https://www.facebook.com/realtortej/
https://twitter.com/realtorthakor
https://www.linkedin.com/in/realtorthakor

4040 Steeles Ave W Unit 12
Woodbridge, Ontario L4L 4Y5
(905) 955-4500
(905) 955-4501

















