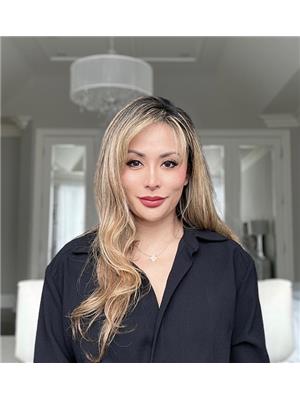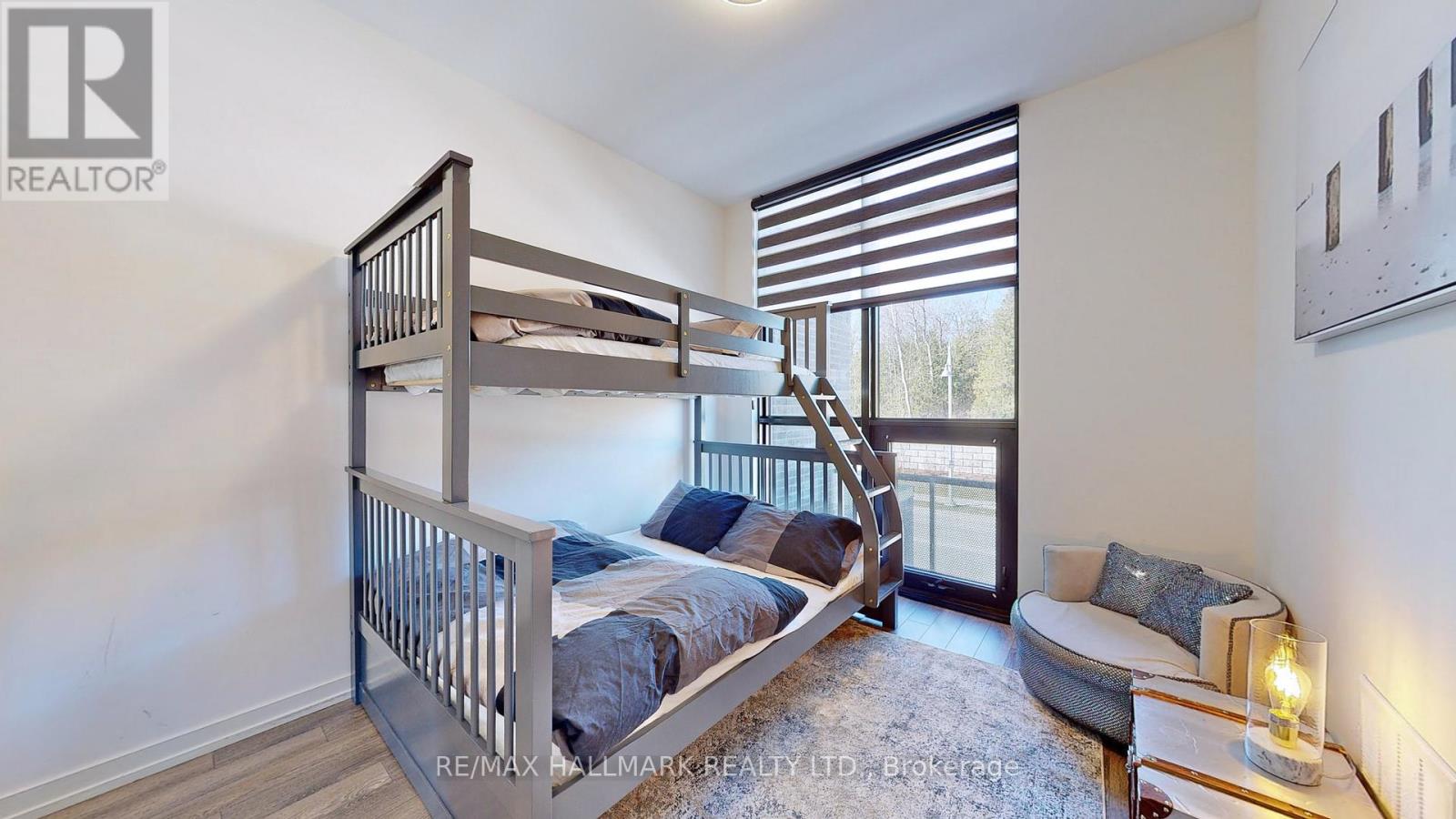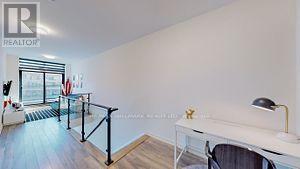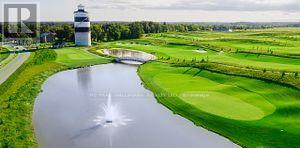3735 Riva Avenue Innisfil, Ontario L9S 0L5
$1,260,999
Modern waterfront lake house at its finest at Friday Harbour All Seasons Resort. Stunning marina townhouse with direct access to Lake Simcoe. Walking distance to the Lake Club, and fun-filled boardwalk lined with shops, restaurants and weekly festivities. Entry point to hiking trail right across the street. Enjoy golfing and biking in natures preserves. 10""ft ceiling open concept living/dining area that walks out to patio with private boat dock. Ideal for family entertaining, outdoor lovers, and water activity enthusiasts. Don't miss out on this gem of an opportunity. **** EXTRAS **** Fully furnished is optional. Large drive-way, glass staircase. Annual Association fee $3391.90, monthly condo fee $285.95, monthly resort fee $242.68 (id:55026)
Property Details
| MLS® Number | N8428576 |
| Property Type | Single Family |
| Community Name | Rural Innisfil |
| Amenities Near By | Marina, Park, Ski Area |
| Community Features | Community Centre |
| Features | Carpet Free |
| Parking Space Total | 4 |
| Structure | Dock |
| View Type | View Of Water, Direct Water View |
| Water Front Name | Simcoe |
| Water Front Type | Waterfront |
Building
| Bathroom Total | 3 |
| Bedrooms Above Ground | 3 |
| Bedrooms Below Ground | 1 |
| Bedrooms Total | 4 |
| Appliances | Garage Door Opener Remote(s) |
| Construction Style Attachment | Attached |
| Cooling Type | Central Air Conditioning |
| Exterior Finish | Brick |
| Flooring Type | Tile |
| Foundation Type | Slab |
| Half Bath Total | 1 |
| Heating Fuel | Natural Gas |
| Heating Type | Forced Air |
| Stories Total | 2 |
| Type | Row / Townhouse |
| Utility Water | Municipal Water |
Parking
| Garage |
Land
| Access Type | Private Docking, Private Road, Marina Docking |
| Acreage | No |
| Land Amenities | Marina, Park, Ski Area |
| Sewer | Sanitary Sewer |
| Size Depth | 73 Ft ,10 In |
| Size Frontage | 19 Ft ,11 In |
| Size Irregular | 19.99 X 73.9 Ft |
| Size Total Text | 19.99 X 73.9 Ft |
Rooms
| Level | Type | Length | Width | Dimensions |
|---|---|---|---|---|
| Second Level | Bathroom | 3.4 m | 1.55 m | 3.4 m x 1.55 m |
| Second Level | Den | 2.34 m | 3.23 m | 2.34 m x 3.23 m |
| Second Level | Primary Bedroom | 3.4 m | 5.38 m | 3.4 m x 5.38 m |
| Second Level | Bedroom 2 | 3.4 m | 4.39 m | 3.4 m x 4.39 m |
| Second Level | Bedroom 3 | 2.84 m | 3.18 m | 2.84 m x 3.18 m |
| Second Level | Bathroom | 3.4 m | 1.52 m | 3.4 m x 1.52 m |
| Main Level | Living Room | 5.92 m | 4.04 m | 5.92 m x 4.04 m |
| Main Level | Dining Room | 5.92 m | 4.04 m | 5.92 m x 4.04 m |
| Main Level | Kitchen | 3.45 m | 2.84 m | 3.45 m x 2.84 m |
| Main Level | Laundry Room | 2.5 m | 1.2 m | 2.5 m x 1.2 m |
Utilities
| Cable | Installed |
| Sewer | Installed |
https://www.realtor.ca/real-estate/27025780/3735-riva-avenue-innisfil-rural-innisfil
Interested?
Contact us for more information

Kim Tran
Salesperson

685 Sheppard Ave E #401
Toronto, Ontario M2K 1B6
(416) 494-7653
(416) 494-0016

Valerie Mai
Broker
www.valeriemai.com/

685 Sheppard Ave E #401
Toronto, Ontario M2K 1B6
(416) 494-7653
(416) 494-0016










































